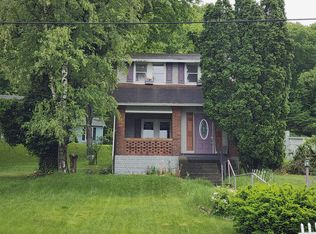Sold for $155,000
$155,000
7392 Crooked Creek Rd, Huntingdon, PA 16652
3beds
1,492sqft
Single Family Residence
Built in 1936
0.47 Acres Lot
$157,000 Zestimate®
$104/sqft
$1,487 Estimated rent
Home value
$157,000
Estimated sales range
Not available
$1,487/mo
Zestimate® history
Loading...
Owner options
Explore your selling options
What's special
OPEN HOUSE SUNDAY 6/29/25 FROM 1-3! Welcome to this charming brick cottage tucked away in peaceful Huntingdon—where classic character meets thoughtful updates on nearly half an acre. Step inside and feel instantly at home in the spacious family room, featuring refinished hardwood floors and warm natural light. The kitchen has been refreshed with updated lower cabinetry and sleek granite countertops, making it as functional as it is stylish. Upstairs, the entire second floor is dedicated to a private primary suite complete with a full bath—your own retreat at the end of the day. Mini-split systems throughout the home offer efficient heating and cooling, while the home itself has been professionally cleaned and is ready for move-in. Out back, you’ll find a picture-perfect yard with a cozy fire pit area—ideal for entertaining or unwinding under the stars. A fenced area right off the kitchen gives your four-legged friends a safe space to play, and the shaded front porch invites slow mornings with coffee and quiet views. With a two-car garage, solid mostly-brick construction, and undeniable charm throughout, this home offers the comfort, space, and lifestyle you've been waiting for.
Zillow last checked: 8 hours ago
Listing updated: July 23, 2025 at 05:09am
Listed by:
Jared J. Ernico 717-448-2332,
EXP Realty, LLC
Bought with:
Zachary Gaul
EXP Realty, LLC
Source: Bright MLS,MLS#: PAHU2023670
Facts & features
Interior
Bedrooms & bathrooms
- Bedrooms: 3
- Bathrooms: 2
- Full bathrooms: 2
- Main level bathrooms: 1
- Main level bedrooms: 2
Primary bedroom
- Level: Upper
- Area: 221 Square Feet
- Dimensions: 17 x 13
Bedroom 1
- Level: Main
- Area: 132 Square Feet
- Dimensions: 12 x 11
Bedroom 2
- Level: Main
- Area: 132 Square Feet
- Dimensions: 12 x 11
Primary bathroom
- Level: Upper
- Area: 48 Square Feet
- Dimensions: 12 x 4
Bathroom 1
- Level: Main
- Area: 42 Square Feet
- Dimensions: 7 x 6
Bonus room
- Level: Upper
- Area: 169 Square Feet
- Dimensions: 13 x 13
Family room
- Level: Main
- Area: 312 Square Feet
- Dimensions: 26 x 12
Kitchen
- Level: Main
- Area: 81 Square Feet
- Dimensions: 9 x 9
Heating
- Baseboard, Electric
Cooling
- Ductless, Electric
Appliances
- Included: Water Heater, Electric Water Heater
- Laundry: In Basement
Features
- Upgraded Countertops
- Flooring: Hardwood, Vinyl, Tile/Brick
- Basement: Full,Garage Access,Interior Entry,Unfinished,Walk-Out Access
- Has fireplace: No
Interior area
- Total structure area: 2,442
- Total interior livable area: 1,492 sqft
- Finished area above ground: 1,492
- Finished area below ground: 0
Property
Parking
- Total spaces: 4
- Parking features: Garage Faces Front, Storage, Inside Entrance, Asphalt, Attached, Driveway
- Attached garage spaces: 2
- Uncovered spaces: 2
- Details: Garage Sqft: 600
Accessibility
- Accessibility features: None
Features
- Levels: One and One Half
- Stories: 1
- Pool features: None
- Fencing: Chain Link,Partial
Lot
- Size: 0.47 Acres
Details
- Additional structures: Above Grade, Below Grade
- Parcel number: 4409111
- Zoning: RESIDENTIAL
- Special conditions: Standard
Construction
Type & style
- Home type: SingleFamily
- Architectural style: Cottage
- Property subtype: Single Family Residence
Materials
- Brick, Asphalt, Cedar, Shake Siding, Stick Built
- Foundation: Block
- Roof: Asphalt,Shingle
Condition
- New construction: No
- Year built: 1936
Utilities & green energy
- Electric: 200+ Amp Service
- Sewer: Public Sewer
- Water: Public
- Utilities for property: Cable
Community & neighborhood
Location
- Region: Huntingdon
- Subdivision: None Available
- Municipality: SMITHFIELD TWP
Other
Other facts
- Listing agreement: Exclusive Agency
- Listing terms: Cash,Bank Portfolio,Conventional
- Ownership: Fee Simple
Price history
| Date | Event | Price |
|---|---|---|
| 7/22/2025 | Sold | $155,000+3.4%$104/sqft |
Source: | ||
| 6/30/2025 | Pending sale | $149,900$100/sqft |
Source: | ||
| 6/25/2025 | Listed for sale | $149,900+108.2%$100/sqft |
Source: | ||
| 11/26/2014 | Sold | $72,000$48/sqft |
Source: Agent Provided Report a problem | ||
Public tax history
| Year | Property taxes | Tax assessment |
|---|---|---|
| 2023 | $2,070 +3.1% | $26,800 |
| 2022 | $2,008 +3% | $26,800 |
| 2021 | $1,950 +3.6% | $26,800 |
Find assessor info on the county website
Neighborhood: 16652
Nearby schools
GreatSchools rating
- 3/10Southside El SchoolGrades: PK-5Distance: 2.5 mi
- 6/10Huntingdon Area Middle SchoolGrades: 6-8Distance: 1.8 mi
- 5/10Huntingdon Area Senior High SchoolGrades: 9-12Distance: 1.8 mi
Schools provided by the listing agent
- High: Huntingdon Area
- District: Huntingdon Area
Source: Bright MLS. This data may not be complete. We recommend contacting the local school district to confirm school assignments for this home.
Get pre-qualified for a loan
At Zillow Home Loans, we can pre-qualify you in as little as 5 minutes with no impact to your credit score.An equal housing lender. NMLS #10287.
