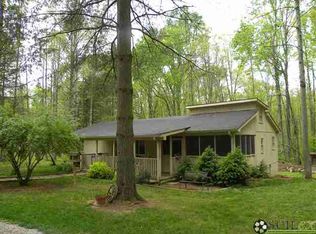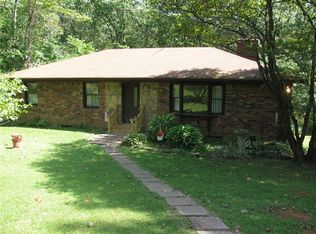Sold
$325,000
7393 N Thunder Creek Ridge Rd, Morgantown, IN 46160
2beds
2,218sqft
Residential, Single Family Residence
Built in 1976
5.74 Acres Lot
$330,300 Zestimate®
$147/sqft
$1,409 Estimated rent
Home value
$330,300
Estimated sales range
Not available
$1,409/mo
Zestimate® history
Loading...
Owner options
Explore your selling options
What's special
Nestled in Brown County, Indiana, this charming rustic log cabin sits on nearly six wooded acres just off Highway 135 North. The home boasts two fireplaces crafted from Brown County stone, a delightful wrap-around porch, and tasteful updates. Spend cozy winter evenings by one of the two fireplaces-one located upstairs and the other on the lower level-or indulge in a relaxing soak in the freestanding tub. This log cabin is full of Brown County rustic charm, and ready for you to call it home. The property also features a barn and a fenced area suitable for raising farm animals or caring for other furry companions. Plus, with high-speed internet from Mainstream, you can work from home while fully embracing the beauty of Brown County living!
Zillow last checked: 8 hours ago
Listing updated: June 04, 2025 at 03:01pm
Listing Provided by:
Penny Scroggins 812-327-3865,
Bear Real Estate Sales, LLC
Bought with:
Scott Babb
CENTURY 21 Scheetz
Source: MIBOR as distributed by MLS GRID,MLS#: 22001163
Facts & features
Interior
Bedrooms & bathrooms
- Bedrooms: 2
- Bathrooms: 2
- Full bathrooms: 2
- Main level bathrooms: 1
Primary bedroom
- Features: Carpet
- Level: Upper
- Area: 112 Square Feet
- Dimensions: 14x8
Bedroom 2
- Features: Carpet
- Level: Upper
- Area: 180 Square Feet
- Dimensions: 18x10
Family room
- Features: Laminate
- Level: Basement
- Area: 380 Square Feet
- Dimensions: 20x19
Kitchen
- Features: Laminate
- Level: Basement
- Area: 156 Square Feet
- Dimensions: 13x12
Laundry
- Features: Laminate
- Level: Basement
- Area: 144 Square Feet
- Dimensions: 8x18
Living room
- Features: Carpet
- Level: Main
- Area: 266 Square Feet
- Dimensions: 19x14
Office
- Features: Laminate
- Level: Basement
- Area: 120 Square Feet
- Dimensions: 12x10
Heating
- Baseboard, Electric, Forced Air
Appliances
- Included: Dishwasher, MicroHood, Electric Oven
Features
- Eat-in Kitchen
- Basement: Finished
- Number of fireplaces: 2
- Fireplace features: Family Room, Living Room
Interior area
- Total structure area: 2,218
- Total interior livable area: 2,218 sqft
- Finished area below ground: 898
Property
Features
- Levels: Two
- Stories: 2
- Patio & porch: Wrap Around
Lot
- Size: 5.74 Acres
Details
- Parcel number: 070313300214000002
- Horse amenities: None
Construction
Type & style
- Home type: SingleFamily
- Architectural style: Log
- Property subtype: Residential, Single Family Residence
Materials
- Log
- Foundation: Block
Condition
- New construction: No
- Year built: 1976
Utilities & green energy
- Sewer: Septic Tank
- Water: Municipal/City
- Utilities for property: Electricity Connected, Water Connected
Community & neighborhood
Location
- Region: Morgantown
- Subdivision: Subdivision Not Available See Legal
HOA & financial
HOA
- Has HOA: Yes
- HOA fee: $100 annually
- Services included: See Remarks
Price history
| Date | Event | Price |
|---|---|---|
| 5/30/2025 | Sold | $325,000-4.4%$147/sqft |
Source: | ||
| 4/17/2025 | Pending sale | $339,900$153/sqft |
Source: | ||
| 3/31/2025 | Price change | $339,900-2.9% |
Source: | ||
| 3/16/2025 | Price change | $349,900-4.1% |
Source: | ||
| 2/28/2025 | Price change | $365,000-6.2%$165/sqft |
Source: | ||
Public tax history
Tax history is unavailable.
Neighborhood: 46160
Nearby schools
GreatSchools rating
- 4/10Helmsburg Elementary SchoolGrades: PK-5Distance: 2.5 mi
- 6/10Brown County Junior HighGrades: 6-8Distance: 6.8 mi
- 5/10Brown County High SchoolGrades: 9-12Distance: 6.8 mi
Schools provided by the listing agent
- Middle: Brown County Junior High
- High: Brown County High School
Source: MIBOR as distributed by MLS GRID. This data may not be complete. We recommend contacting the local school district to confirm school assignments for this home.
Get a cash offer in 3 minutes
Find out how much your home could sell for in as little as 3 minutes with a no-obligation cash offer.
Estimated market value$330,300
Get a cash offer in 3 minutes
Find out how much your home could sell for in as little as 3 minutes with a no-obligation cash offer.
Estimated market value
$330,300

