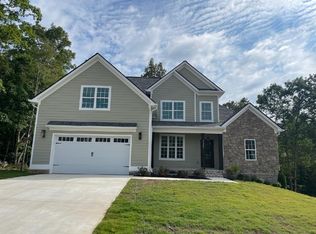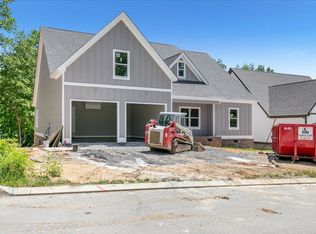Sold for $525,000
$525,000
7393 Peytons Rise Way Lot 40, Georgetown, TN 37336
3beds
2,200sqft
Single Family Residence
Built in 2025
0.43 Acres Lot
$524,000 Zestimate®
$239/sqft
$2,875 Estimated rent
Home value
$524,000
$493,000 - $555,000
$2,875/mo
Zestimate® history
Loading...
Owner options
Explore your selling options
What's special
Welcome to 7393 Peytons Rise Way, a stunning 3-bedroom, 3-bathroom home nestled in the highly sought-after Grasshopper Estates community. This 2,200 sq ft residence offers a perfect blend of modern design and timeless elegance, making it ideal for both relaxation and entertaining. Step inside to discover an open-concept floor plan filled with natural light. The spacious living area boasts a warm and inviting atmosphere, flowing seamlessly into the gourmet kitchen featuring stainless steel appliances, a large island, and ample cabinetry. The main-level owner's suite provides a private retreat with a luxurious en-suite bathroom complete with a soaking tub, a walk-in shower, and dual vanities. Two additional bedrooms and bathrooms offer comfortable accommodations for family and guests. Outside, enjoy your morning coffee or evening gatherings on the covered porch, overlooking a serene backyard that's perfect for outdoor activities. Situated on a peaceful street, this home offers convenient access to local amenities, schools, and major highways, all while maintaining the charm of a quiet neighborhood. Don't miss your chance to call this beautiful property your new home. Schedule your private showing today! Owner/Agent-Personal Interest
Zillow last checked: 8 hours ago
Listing updated: August 27, 2025 at 08:17am
Listed by:
Kelly K Jooma 423-432-8121,
Zach Taylor - Chattanooga
Bought with:
Kelly K Jooma, 322307
Zach Taylor - Chattanooga
Source: Greater Chattanooga Realtors,MLS#: 1506037
Facts & features
Interior
Bedrooms & bathrooms
- Bedrooms: 3
- Bathrooms: 3
- Full bathrooms: 3
Primary bedroom
- Level: First
Bedroom
- Level: First
Bedroom
- Level: Second
Primary bathroom
- Level: First
Bathroom
- Level: First
Bathroom
- Level: Second
Bonus room
- Level: Second
Kitchen
- Level: First
Laundry
- Level: First
Living room
- Level: First
Heating
- Central, Electric
Cooling
- Central Air, Electric
Appliances
- Included: Dishwasher, Electric Water Heater, Free-Standing Electric Range, Microwave
- Laundry: Electric Dryer Hookup, Laundry Room, Main Level, Washer Hookup
Features
- Ceiling Fan(s), Double Vanity, Kitchen Island, Pantry, Primary Downstairs, Walk-In Closet(s), Separate Shower, Tub/shower Combo, Breakfast Room
- Flooring: Carpet, Luxury Vinyl, Tile
- Windows: Insulated Windows, Vinyl Frames
- Has basement: No
- Has fireplace: Yes
- Fireplace features: Gas Log, Living Room
Interior area
- Total structure area: 2,200
- Total interior livable area: 2,200 sqft
- Finished area above ground: 2,200
Property
Parking
- Total spaces: 3
- Parking features: Driveway, Garage Door Opener, Garage Faces Front
- Attached garage spaces: 3
Features
- Levels: One and One Half
- Patio & porch: Porch, Rear Porch, Porch - Covered
- Exterior features: Private Yard
Lot
- Size: 0.43 Acres
- Dimensions: 75 x 252
- Features: Back Yard, Gentle Sloping, Level
Details
- Additional structures: None
- Parcel number: 052g A 022
- Special conditions: Personal Interest
- Other equipment: None
Construction
Type & style
- Home type: SingleFamily
- Property subtype: Single Family Residence
Materials
- Stone, Fiber Cement
- Foundation: Block
- Roof: Shingle
Condition
- Under Construction
- New construction: Yes
- Year built: 2025
Details
- Builder name: K & M Homes
Utilities & green energy
- Sewer: Septic Tank
- Water: Public
- Utilities for property: Electricity Available, Underground Utilities, Water Available
Community & neighborhood
Security
- Security features: Smoke Detector(s)
Location
- Region: Georgetown
- Subdivision: Grasshopper Ests
Other
Other facts
- Listing terms: Cash,Conventional,FHA,VA Loan
- Road surface type: Paved
Price history
| Date | Event | Price |
|---|---|---|
| 8/27/2025 | Sold | $525,000$239/sqft |
Source: Greater Chattanooga Realtors #1506037 Report a problem | ||
| 5/31/2025 | Pending sale | $525,000$239/sqft |
Source: Greater Chattanooga Realtors #1506037 Report a problem | ||
| 1/21/2025 | Listed for sale | $525,000$239/sqft |
Source: Greater Chattanooga Realtors #1506037 Report a problem | ||
Public tax history
Tax history is unavailable.
Neighborhood: 37336
Nearby schools
GreatSchools rating
- 4/10Snow Hill Elementary SchoolGrades: PK-5Distance: 7.8 mi
- 6/10Hunter Middle SchoolGrades: 6-8Distance: 12.7 mi
- 3/10Central High SchoolGrades: 9-12Distance: 14.3 mi
Schools provided by the listing agent
- Elementary: Snow Hill Elementary
- Middle: Hunter Middle
- High: Central High School
Source: Greater Chattanooga Realtors. This data may not be complete. We recommend contacting the local school district to confirm school assignments for this home.
Get a cash offer in 3 minutes
Find out how much your home could sell for in as little as 3 minutes with a no-obligation cash offer.
Estimated market value$524,000
Get a cash offer in 3 minutes
Find out how much your home could sell for in as little as 3 minutes with a no-obligation cash offer.
Estimated market value
$524,000

