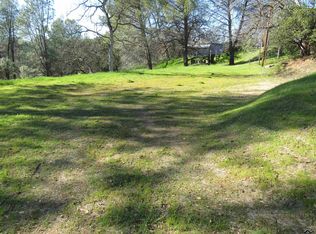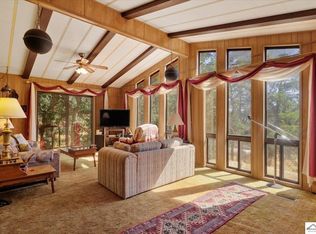This well maintained home sitting on 1.53 acres. It boast a nice open floor plan, the living room gets nice and cozy with pellet stove. The master bedroom has a very large walk in closet. The other bedrooms are spacious. To give you option the ere is central heating/air it along with a evaporative cooler. They have also installed a water filtration system. Now let's step out onto the covered deck and takin nature, the peace and quiet as you sit and relax. It is also a great place to entertain your guest. The Well was recently dug deeper and the septic system was recently updated.
This property is off market, which means it's not currently listed for sale or rent on Zillow. This may be different from what's available on other websites or public sources.

