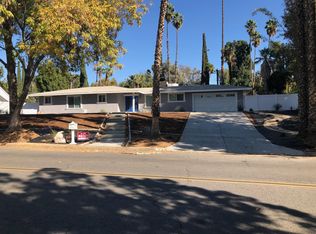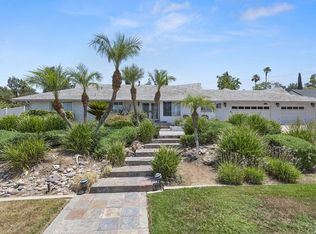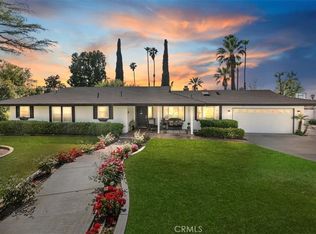Sold for $885,000
Listing Provided by:
JAMES MONKS DRE #01247818 951-640-7469,
Tower Agency
Bought with: First Team Real Estate
$885,000
7398 Whitegate Ave, Riverside, CA 92506
4beds
2,028sqft
Single Family Residence
Built in 1958
0.51 Acres Lot
$876,200 Zestimate®
$436/sqft
$3,348 Estimated rent
Home value
$876,200
Estimated sales range
Not available
$3,348/mo
Zestimate® history
Loading...
Owner options
Explore your selling options
What's special
ALESSANDRO HEIGHTS-Wonderful WHITEGATE MID-CENTURY ranch that has been tastefully updated. Custom kitchen recently updated with new countertops, cabinets, hardware, and appliances...plenty of storage, butler's pantry with prep area and beverage refrigerator. NEWER windows and doors. Open living room and dining room accented with brick fireplace and walls of glass looking out onto the sprawling rear lawn, firepit, spa, BBQ island, seating area, extensive hardscape and sports court (tucked away in a fenced area beyond BBQ island). Newer vinyl fencing and RV parking. Newer built-ins added in two of the bedrooms (ideal for home offices, but both also still have full closet space). FOUR large bedrooms, primary suite at the end of the hall with attached bathroom and direct access to the rear yard. Upper level of rear yard with chicken coup and play area, stairs down to the main lawn. Take advantage of the stunning views up Overlook Parkway and the surrounding neighborhoods. Prime location on an elevated lot along prestigious Whitegate Avenue.
Zillow last checked: 8 hours ago
Listing updated: December 04, 2024 at 05:54pm
Listing Provided by:
JAMES MONKS DRE #01247818 951-640-7469,
Tower Agency
Bought with:
Cliff Clifford, DRE #01999965
First Team Real Estate
Vanessa Clifford, DRE #01868287
First Team Real Estate
Source: CRMLS,MLS#: IV24159245 Originating MLS: California Regional MLS
Originating MLS: California Regional MLS
Facts & features
Interior
Bedrooms & bathrooms
- Bedrooms: 4
- Bathrooms: 2
- Full bathrooms: 2
- Main level bathrooms: 2
- Main level bedrooms: 4
Primary bedroom
- Features: Primary Suite
Bathroom
- Features: Remodeled
Kitchen
- Features: Updated Kitchen
Heating
- Central
Cooling
- Central Air
Appliances
- Included: Dishwasher, Gas Oven, Gas Range, Microwave
- Laundry: Inside, Laundry Room
Features
- Breakfast Area, Separate/Formal Dining Room, High Ceilings, Open Floorplan, Quartz Counters, Recessed Lighting, Primary Suite
- Has fireplace: Yes
- Fireplace features: Dining Room, Family Room
- Common walls with other units/homes: No Common Walls
Interior area
- Total interior livable area: 2,028 sqft
Property
Parking
- Total spaces: 2
- Parking features: Driveway Up Slope From Street, Garage
- Attached garage spaces: 2
Features
- Levels: One
- Stories: 1
- Entry location: fd
- Pool features: None
- Has spa: Yes
- Spa features: Above Ground, Private
- Fencing: Vinyl
- Has view: Yes
- View description: Neighborhood
Lot
- Size: 0.51 Acres
- Features: Sprinkler System
Details
- Parcel number: 241261005
- Zoning: R1
- Special conditions: Standard
Construction
Type & style
- Home type: SingleFamily
- Architectural style: Ranch
- Property subtype: Single Family Residence
Condition
- Updated/Remodeled,Turnkey
- New construction: No
- Year built: 1958
Utilities & green energy
- Sewer: Public Sewer
- Water: Public
- Utilities for property: Sewer Connected
Community & neighborhood
Security
- Security features: Smoke Detector(s)
Community
- Community features: Suburban
Location
- Region: Riverside
Other
Other facts
- Listing terms: Submit
Price history
| Date | Event | Price |
|---|---|---|
| 9/11/2024 | Sold | $885,000+1.1%$436/sqft |
Source: | ||
| 8/19/2024 | Pending sale | $875,000+74.3%$431/sqft |
Source: | ||
| 4/4/2016 | Sold | $502,000-3.3%$248/sqft |
Source: Public Record Report a problem | ||
| 2/21/2016 | Pending sale | $518,900$256/sqft |
Source: WINDERMERE R.E. TOWER PROP. #IV16008267 Report a problem | ||
| 1/29/2016 | Price change | $518,900-3.7%$256/sqft |
Source: WINDERMERE R.E. TOWER PROP. #IV16008267 Report a problem | ||
Public tax history
| Year | Property taxes | Tax assessment |
|---|---|---|
| 2025 | $9,887 +53.5% | $885,000 +51.9% |
| 2024 | $6,442 +0.4% | $582,608 +2% |
| 2023 | $6,414 +1.9% | $571,185 +2% |
Find assessor info on the county website
Neighborhood: Alessandro Heights
Nearby schools
GreatSchools rating
- 3/10Washington Elementary SchoolGrades: K-6Distance: 1.2 mi
- 3/10Matthew Gage Middle SchoolGrades: 7-8Distance: 1.5 mi
- 7/10Polytechnic High SchoolGrades: 9-12Distance: 2.4 mi
Get a cash offer in 3 minutes
Find out how much your home could sell for in as little as 3 minutes with a no-obligation cash offer.
Estimated market value$876,200
Get a cash offer in 3 minutes
Find out how much your home could sell for in as little as 3 minutes with a no-obligation cash offer.
Estimated market value
$876,200


