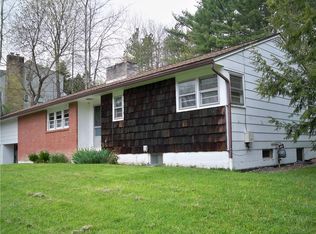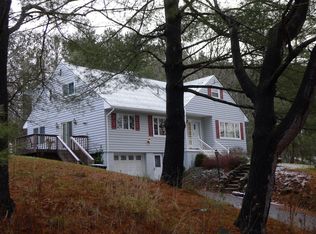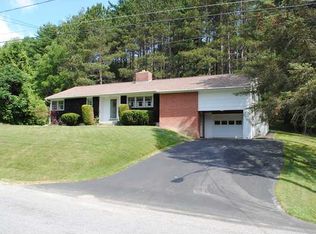Closed
$205,000
7399 Centerville Rd, Houghton, NY 14744
5beds
1,400sqft
Single Family Residence
Built in 1960
0.73 Acres Lot
$206,800 Zestimate®
$146/sqft
$2,194 Estimated rent
Home value
$206,800
Estimated sales range
Not available
$2,194/mo
Zestimate® history
Loading...
Owner options
Explore your selling options
What's special
Endless possibilities just steps from Houghton College! This all-brick raised ranch on 0.73 acres offers the ideal layout for comfortable living or rental income. With 5 bedrooms and 3 full baths—2 beds and 2 baths on the main floor, plus 3 beds and 1 bath in the partially finished basement—there’s space and flexibility to suit your needs.
Whether you're looking for a smart investment, student housing opportunity, or a place to call home, this property checks all the boxes. Enjoy a formal dining room, bright family room, and a kitchen that opens to a private balcony. The spacious back deck and patio area are perfect for relaxing or entertaining, and the attached 2-car garage provides convenience year-round.
Whether you're looking for an investment property or a place to call home, this one has the space, location, and potential to fit your needs!
Zillow last checked: 8 hours ago
Listing updated: December 08, 2025 at 08:57am
Listed by:
Amanda Pikul 716-472-8929,
eXp Realty
Bought with:
Michael David Bromley, 10401381877
Small City Realty WNY LLC
Source: NYSAMLSs,MLS#: B1616358 Originating MLS: Buffalo
Originating MLS: Buffalo
Facts & features
Interior
Bedrooms & bathrooms
- Bedrooms: 5
- Bathrooms: 3
- Full bathrooms: 3
- Main level bathrooms: 2
- Main level bedrooms: 2
Heating
- Gas, Baseboard
Appliances
- Included: Appliances Negotiable, Dryer, Dishwasher, Electric Oven, Electric Range, Gas Water Heater, Refrigerator, Washer
- Laundry: In Basement
Features
- Den, Separate/Formal Dining Room, Eat-in Kitchen, Guest Accommodations, Country Kitchen, Pantry, See Remarks, Sliding Glass Door(s), Storage, Natural Woodwork, Bedroom on Main Level, Convertible Bedroom, In-Law Floorplan, Main Level Primary
- Flooring: Ceramic Tile, Hardwood, Luxury Vinyl, Tile, Varies
- Doors: Sliding Doors
- Windows: Storm Window(s), Thermal Windows, Wood Frames
- Basement: Full,Partially Finished
- Number of fireplaces: 2
Interior area
- Total structure area: 1,400
- Total interior livable area: 1,400 sqft
Property
Parking
- Total spaces: 1.5
- Parking features: Underground
- Garage spaces: 1.5
Features
- Levels: One
- Stories: 1
- Patio & porch: Balcony, Deck, Open, Patio, Porch
- Exterior features: Blacktop Driveway, Balcony, Deck, Patio
Lot
- Size: 0.73 Acres
- Dimensions: 344 x 178
- Features: Irregular Lot, Residential Lot, Wooded
Details
- Parcel number: 02420005200100010150000000
- Special conditions: Standard
Construction
Type & style
- Home type: SingleFamily
- Architectural style: Raised Ranch
- Property subtype: Single Family Residence
Materials
- Brick, Copper Plumbing
- Foundation: Block
- Roof: Asphalt
Condition
- Resale
- Year built: 1960
Utilities & green energy
- Electric: Circuit Breakers
- Sewer: Connected
- Water: Connected, Public
- Utilities for property: Cable Available, Electricity Connected, High Speed Internet Available, Sewer Connected, Water Connected
Community & neighborhood
Location
- Region: Houghton
- Subdivision: Campus Mount
Other
Other facts
- Listing terms: Cash,Conventional,FHA,USDA Loan,VA Loan
Price history
| Date | Event | Price |
|---|---|---|
| 12/5/2025 | Sold | $205,000+8%$146/sqft |
Source: | ||
| 11/24/2025 | Pending sale | $189,900$136/sqft |
Source: | ||
| 10/14/2025 | Listed for sale | $189,900$136/sqft |
Source: | ||
| 9/3/2025 | Pending sale | $189,900$136/sqft |
Source: | ||
| 8/22/2025 | Price change | $189,900-5%$136/sqft |
Source: | ||
Public tax history
| Year | Property taxes | Tax assessment |
|---|---|---|
| 2024 | -- | $91,500 |
| 2023 | -- | $91,500 |
| 2022 | -- | $91,500 |
Find assessor info on the county website
Neighborhood: 14744
Nearby schools
GreatSchools rating
- 6/10Fillmore Central SchoolGrades: PK-12Distance: 3.2 mi
Schools provided by the listing agent
- District: Fillmore
Source: NYSAMLSs. This data may not be complete. We recommend contacting the local school district to confirm school assignments for this home.


