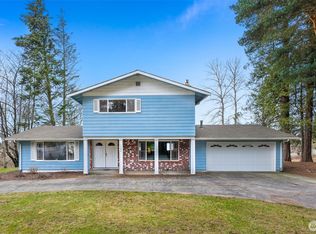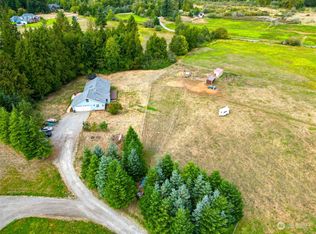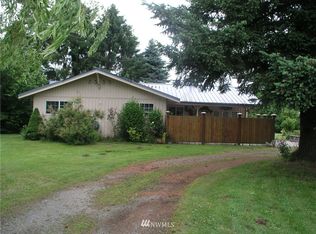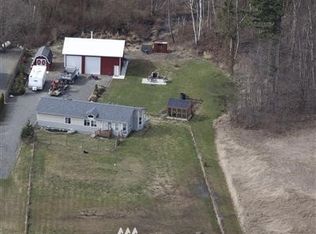Sold
Listed by:
Stacy Graves,
eXp Realty
Bought with: ZNonMember-Office-MLS
$715,000
7399 N Enterprise Road, Ferndale, WA 98248
3beds
2,575sqft
Single Family Residence
Built in 1971
5 Acres Lot
$715,200 Zestimate®
$278/sqft
$3,495 Estimated rent
Home value
$715,200
$658,000 - $780,000
$3,495/mo
Zestimate® history
Loading...
Owner options
Explore your selling options
What's special
One-level home sits on 5 acres and offers the perfect blend of comfort and space. Featuring 3 bedrooms, 3 bathrooms, and a den/office located off the large primary suite. Two of the bedrooms with ensuite bathrooms!! The expansive family room is filled with natural light and is perfect for entertaining. The 40' x 50' detached garage/shop—ideal for hobbies, a home business, or potential ADU conversion. Updates including a new roof, garage doors and new electrical panels for both the home and shop. 1176 sq ft garage/shop in the back! Great for RV, Boat, Toy Parking!
Zillow last checked: 8 hours ago
Listing updated: October 31, 2025 at 04:07am
Listed by:
Stacy Graves,
eXp Realty
Bought with:
Unrepresentd ZDefault
ZNonMember-Office-MLS
Source: NWMLS,MLS#: 2415909
Facts & features
Interior
Bedrooms & bathrooms
- Bedrooms: 3
- Bathrooms: 3
- Full bathrooms: 1
- 3/4 bathrooms: 2
- Main level bathrooms: 3
- Main level bedrooms: 3
Primary bedroom
- Level: Main
Bedroom
- Level: Main
Bedroom
- Level: Main
Bathroom full
- Level: Main
Bathroom three quarter
- Level: Main
Bathroom three quarter
- Level: Main
Dining room
- Level: Main
Entry hall
- Level: Main
Family room
- Level: Main
Kitchen without eating space
- Level: Main
Living room
- Level: Main
Utility room
- Level: Main
Heating
- Fireplace, Forced Air, Natural Gas
Cooling
- None
Appliances
- Included: Dishwasher(s), Dryer(s), Microwave(s), Refrigerator(s), Stove(s)/Range(s), Washer(s), Water Heater: Electric & Gas (two water heaters), Water Heater Location: Garage & Utility Room
Features
- Bath Off Primary, Ceiling Fan(s), Dining Room, Loft, Walk-In Pantry
- Flooring: Ceramic Tile, Vinyl, Carpet
- Windows: Double Pane/Storm Window, Skylight(s)
- Basement: None
- Number of fireplaces: 2
- Fireplace features: Electric, Wood Burning, Lower Level: 2, Fireplace
Interior area
- Total structure area: 2,575
- Total interior livable area: 2,575 sqft
Property
Parking
- Total spaces: 4
- Parking features: Driveway, Attached Garage, Detached Garage, RV Parking
- Attached garage spaces: 4
Accessibility
- Accessibility features: Accessible Entrance
Features
- Levels: One
- Stories: 1
- Entry location: Main
- Patio & porch: Bath Off Primary, Ceiling Fan(s), Double Pane/Storm Window, Dining Room, Fireplace, Loft, Skylight(s), Vaulted Ceiling(s), Walk-In Closet(s), Walk-In Pantry, Water Heater, Wet Bar, Wine/Beverage Refrigerator
Lot
- Size: 5 Acres
- Features: Cable TV, Fenced-Partially, Gas Available, High Speed Internet, Outbuildings, RV Parking, Shop
- Topography: Level
- Residential vegetation: Garden Space, Pasture
Details
- Parcel number: 400232493116
- Zoning description: Jurisdiction: County
- Special conditions: Standard
Construction
Type & style
- Home type: SingleFamily
- Property subtype: Single Family Residence
Materials
- Metal/Vinyl, Stone, Stucco
- Foundation: Poured Concrete
- Roof: Composition
Condition
- Year built: 1971
- Major remodel year: 1971
Utilities & green energy
- Electric: Company: PSE
- Sewer: Septic Tank, Company: Septic
- Water: Individual Well, Company: Individual Well
- Utilities for property: Xfinity, Xfinifty
Community & neighborhood
Location
- Region: Ferndale
- Subdivision: Ferndale
Other
Other facts
- Listing terms: Cash Out,Conventional,FHA,VA Loan
- Cumulative days on market: 30 days
Price history
| Date | Event | Price |
|---|---|---|
| 9/30/2025 | Sold | $715,000-5.3%$278/sqft |
Source: | ||
| 9/4/2025 | Pending sale | $755,000$293/sqft |
Source: | ||
| 8/6/2025 | Listed for sale | $755,000+21.8%$293/sqft |
Source: | ||
| 4/19/2023 | Sold | $620,000-8.1%$241/sqft |
Source: | ||
| 3/17/2023 | Pending sale | $675,000$262/sqft |
Source: | ||
Public tax history
| Year | Property taxes | Tax assessment |
|---|---|---|
| 2024 | $6,161 +5.9% | $792,658 -2.6% |
| 2023 | $5,820 -4.7% | $814,079 +10.3% |
| 2022 | $6,108 +13.8% | $738,069 +26% |
Find assessor info on the county website
Neighborhood: 98248
Nearby schools
GreatSchools rating
- 7/10Custer Elementary SchoolGrades: K-5Distance: 2.9 mi
- 5/10Horizon Middle SchoolGrades: 6-8Distance: 4 mi
- 5/10Ferndale High SchoolGrades: 9-12Distance: 4.1 mi

Get pre-qualified for a loan
At Zillow Home Loans, we can pre-qualify you in as little as 5 minutes with no impact to your credit score.An equal housing lender. NMLS #10287.



