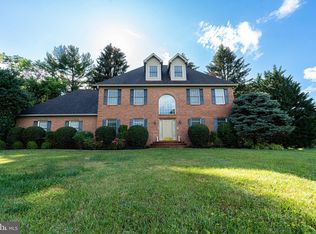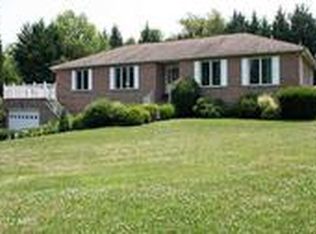Sold for $497,000 on 12/29/25
$497,000
7399 New Cut Rd, Kingsville, MD 21087
3beds
1,826sqft
Single Family Residence
Built in 1988
1.08 Acres Lot
$496,900 Zestimate®
$272/sqft
$2,915 Estimated rent
Home value
$496,900
$462,000 - $537,000
$2,915/mo
Zestimate® history
Loading...
Owner options
Explore your selling options
What's special
Here is a fantastic opportunity to purchase a perfectly situated rancher in rural Baltimore County. This 3 bedroom 2 1/2 bathroom all brick rancher is just perfect. A special feature with this traditional floor plan is the Office/Library - all walls in this room adorned with solid wood trim, solid wood built in- bookcases, hardwood flooring and a sliding glass door to the backyard. Even better, an all brick wood burning fireplace completes this room. The Dining Room/ Living Room also offers a sliding glass door to the backyard with views of the private, tree lined yard. The kitchen is nice and bright thanks to a skylight and with a great flow into the family room. With a separate laundry room, 2 car garage this solid home is in close proximity to all amenities while offering one acre of peaceful living! Make it yours today! ****Estate Sale****being sold AS IS, MOTIVATED SELLERS, ALL offers to be considered New Sump Pump 2025, Well Tank 2021, Well Pump 2020, Heat pump/handler/heater 2016, New 25 year Roof 2011.
Zillow last checked: 8 hours ago
Listing updated: December 29, 2025 at 04:01pm
Listed by:
Kristen Walega 410-303-1613,
Long & Foster Real Estate, Inc.,
Listing Team: Stevenson / Brown Home Group
Bought with:
Jim Turner, 46472
Chesapeake Bay Realty,Inc
Source: Bright MLS,MLS#: MDBC2136708
Facts & features
Interior
Bedrooms & bathrooms
- Bedrooms: 3
- Bathrooms: 3
- Full bathrooms: 2
- 1/2 bathrooms: 1
- Main level bathrooms: 3
- Main level bedrooms: 3
Basement
- Area: 1826
Heating
- Heat Pump, Electric
Cooling
- Central Air
Appliances
- Included: Electric Water Heater
Features
- Attic, Bathroom - Tub Shower, Built-in Features, Family Room Off Kitchen, Floor Plan - Traditional
- Basement: Unfinished
- Number of fireplaces: 1
Interior area
- Total structure area: 3,652
- Total interior livable area: 1,826 sqft
- Finished area above ground: 1,826
- Finished area below ground: 0
Property
Parking
- Total spaces: 4
- Parking features: Asphalt, Driveway
- Uncovered spaces: 4
Accessibility
- Accessibility features: Accessible Doors, >84" Garage Door
Features
- Levels: One
- Stories: 1
- Pool features: None
Lot
- Size: 1.08 Acres
- Dimensions: 2.00 x
Details
- Additional structures: Above Grade, Below Grade
- Parcel number: 04111700007259
- Zoning: RURAL
- Special conditions: Standard
Construction
Type & style
- Home type: SingleFamily
- Architectural style: Ranch/Rambler
- Property subtype: Single Family Residence
Materials
- Brick
- Foundation: Concrete Perimeter
Condition
- Good
- New construction: No
- Year built: 1988
Utilities & green energy
- Sewer: Septic Pump, Septic Exists
- Water: Well
Community & neighborhood
Location
- Region: Kingsville
- Subdivision: None Available
Other
Other facts
- Listing agreement: Exclusive Right To Sell
- Listing terms: Cash,Conventional,FHA
- Ownership: Fee Simple
Price history
| Date | Event | Price |
|---|---|---|
| 12/29/2025 | Sold | $497,000-6.2%$272/sqft |
Source: | ||
| 11/17/2025 | Contingent | $530,000$290/sqft |
Source: | ||
| 11/14/2025 | Pending sale | $530,000$290/sqft |
Source: | ||
| 10/17/2025 | Price change | $530,000-4.5%$290/sqft |
Source: | ||
| 9/10/2025 | Price change | $555,000-2.6%$304/sqft |
Source: | ||
Public tax history
| Year | Property taxes | Tax assessment |
|---|---|---|
| 2025 | $5,418 +3% | $460,667 +6.2% |
| 2024 | $5,258 +6.6% | $433,833 +6.6% |
| 2023 | $4,933 +1.2% | $407,000 |
Find assessor info on the county website
Neighborhood: 21087
Nearby schools
GreatSchools rating
- 10/10Kingsville Elementary SchoolGrades: K-5Distance: 0.8 mi
- 5/10Perry Hall Middle SchoolGrades: 6-8Distance: 5.7 mi
- 5/10Perry Hall High SchoolGrades: 9-12Distance: 5.8 mi
Schools provided by the listing agent
- District: Baltimore County Public Schools
Source: Bright MLS. This data may not be complete. We recommend contacting the local school district to confirm school assignments for this home.

Get pre-qualified for a loan
At Zillow Home Loans, we can pre-qualify you in as little as 5 minutes with no impact to your credit score.An equal housing lender. NMLS #10287.
Sell for more on Zillow
Get a free Zillow Showcase℠ listing and you could sell for .
$496,900
2% more+ $9,938
With Zillow Showcase(estimated)
$506,838
