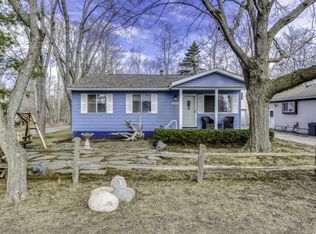Sold for $318,000
$318,000
7399 Walbridge Rd, Lexington, MI 48450
2beds
864sqft
Single Family Residence
Built in 1954
6,098.4 Square Feet Lot
$318,500 Zestimate®
$368/sqft
$1,138 Estimated rent
Home value
$318,500
Estimated sales range
Not available
$1,138/mo
Zestimate® history
Loading...
Owner options
Explore your selling options
What's special
Pure Perfection! Do nothing but relax in the perfect balance of nature's beauty and luxury comforts. Steps from the gorgeous shared private Lake Huron beach, this home has been fully renovated with the highest quality materials. New custom white kitchen with island and all new appliances including ventless washer/dryer combo unit. New engineered hardwood flooring throughout. Beautiful full bathroom with porcelain tiles, custom glass doors and high-end finishes. Even the interior doors are solid core masonite. Newer furnace (2020), tankless water heater, new plumbing and electrical, new foam insulation, new exterior doors. This jewel box is the cottage of your dreams.
Zillow last checked: 8 hours ago
Listing updated: October 01, 2025 at 10:21am
Listed by:
Alexis Deluca 313-330-8394,
Real Estate One Grosse Pointe
Bought with:
Alexis Deluca, 6506048126
Real Estate One Grosse Pointe
Source: MiRealSource,MLS#: 50185127 Originating MLS: MiRealSource
Originating MLS: MiRealSource
Facts & features
Interior
Bedrooms & bathrooms
- Bedrooms: 2
- Bathrooms: 1
- Full bathrooms: 1
Primary bedroom
- Level: First
Bedroom 1
- Features: Wood
- Level: First
- Area: 100
- Dimensions: 10 x 10
Bedroom 2
- Features: Wood
- Level: First
- Area: 100
- Dimensions: 10 x 10
Bathroom 1
- Features: Wood
- Level: First
- Area: 44
- Dimensions: 4 x 11
Dining room
- Features: Wood
- Level: First
- Area: 153
- Dimensions: 9 x 17
Kitchen
- Features: Wood
- Level: First
- Area: 110
- Dimensions: 11 x 10
Living room
- Features: Wood
- Level: First
- Area: 192
- Dimensions: 16 x 12
Heating
- Forced Air, Natural Gas
Appliances
- Included: Disposal, Dryer, Microwave, Range/Oven, Refrigerator, Washer, Gas Water Heater
Features
- Eat-in Kitchen
- Flooring: Wood
- Basement: Crawl Space
- Has fireplace: No
Interior area
- Total structure area: 864
- Total interior livable area: 864 sqft
- Finished area above ground: 864
- Finished area below ground: 0
Property
Parking
- Total spaces: 2
- Parking features: 2 Spaces, Detached, Off Street, Garage Faces Side
- Garage spaces: 1
Features
- Levels: One
- Stories: 1
- Patio & porch: Deck, Porch
- Has view: Yes
- View description: Water
- Has water view: Yes
- Water view: Water
- Waterfront features: Lake/River Access
- Frontage type: Road
- Frontage length: 62
Lot
- Size: 6,098 sqft
- Dimensions: 62 x 107
- Features: Cul-De-Sac, Subdivision
Details
- Parcel number: 26130300489600
- Zoning description: Residential
- Special conditions: Private
Construction
Type & style
- Home type: SingleFamily
- Architectural style: Ranch
- Property subtype: Single Family Residence
Materials
- Vinyl Siding
Condition
- Year built: 1954
Utilities & green energy
- Sewer: Public Sanitary
- Water: Public Water at Street
Community & neighborhood
Location
- Region: Lexington
- Subdivision: Great Lakes Beach 3
HOA & financial
HOA
- Has HOA: Yes
- HOA fee: $200 annually
- Amenities included: Clubhouse, Park, Playground
- Association phone: 810-359-8852
Other
Other facts
- Listing agreement: Exclusive Right To Sell
- Listing terms: Cash,Conventional,FHA,VA Loan
- Road surface type: Gravel
Price history
| Date | Event | Price |
|---|---|---|
| 10/1/2025 | Sold | $318,000-2.2%$368/sqft |
Source: | ||
| 9/14/2025 | Pending sale | $325,000$376/sqft |
Source: | ||
| 8/15/2025 | Listed for sale | $325,000+71.1%$376/sqft |
Source: | ||
| 10/23/2020 | Sold | $190,000+0.5%$220/sqft |
Source: | ||
| 10/12/2020 | Pending sale | $189,000$219/sqft |
Source: Town & Country Realty-Lexington #50025489 Report a problem | ||
Public tax history
| Year | Property taxes | Tax assessment |
|---|---|---|
| 2025 | $2,410 +3% | $69,900 +5.9% |
| 2024 | $2,340 +3% | $66,000 +39.2% |
| 2023 | $2,271 +2.2% | $47,400 +16.7% |
Find assessor info on the county website
Neighborhood: 48450
Nearby schools
GreatSchools rating
- 8/10Meyer Elementary SchoolGrades: PK-4Distance: 2.7 mi
- 4/10Croswell-Lexington Middle SchoolGrades: 5-8Distance: 4.7 mi
- 7/10Croswell-Lexington High SchoolGrades: 9-12Distance: 4.8 mi
Schools provided by the listing agent
- District: Croswell Lexington Comm SD
Source: MiRealSource. This data may not be complete. We recommend contacting the local school district to confirm school assignments for this home.
Get pre-qualified for a loan
At Zillow Home Loans, we can pre-qualify you in as little as 5 minutes with no impact to your credit score.An equal housing lender. NMLS #10287.
Sell with ease on Zillow
Get a Zillow Showcase℠ listing at no additional cost and you could sell for —faster.
$318,500
2% more+$6,370
With Zillow Showcase(estimated)$324,870
