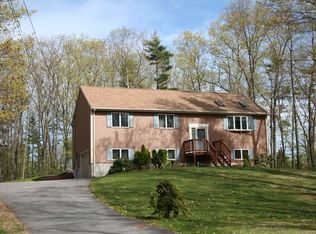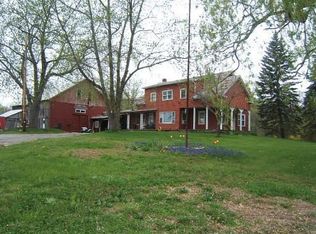Sold for $675,000
$675,000
74 Baker Pond Rd, Dudley, MA 01571
3beds
2,000sqft
Single Family Residence
Built in 2019
2 Acres Lot
$688,500 Zestimate®
$338/sqft
$3,312 Estimated rent
Home value
$688,500
$633,000 - $750,000
$3,312/mo
Zestimate® history
Loading...
Owner options
Explore your selling options
What's special
Stunning! High quality details thoughtfully planned & will satisfy the most discerning of buyers. This designer home perfectly balances seclusion, luxury, & convenience. Dream kitchen is equipped with premium exotic snakeskin granite counters, Schrock cabinetry, Viking French door double oven, Wolf five-burner cooktop, KitchenAid refrigerator with obsidian interior & under-counter drawer microwave. Spacious peninsula accommodates conversations during meal prep or casual dining. Natural stone landscaping has a huge WOW factor welcoming you home. Easy to dine alfresco on the 55 foot long stamped concrete patio. Expansive windows frame views of your nature sanctuary-style yard. The bamboo flooring throughout the home is easy to keep clean. Room for king sized furniture here. The basement is ready to be finished. 16 x 10 shed has some surprises for you. Covered porch entry & side deck enhance indoor outdoor living. Home!
Zillow last checked: 8 hours ago
Listing updated: July 30, 2025 at 12:07pm
Listed by:
Diane Dabrowski 508-479-2340,
Lamacchia Realty, Inc 508-248-6966
Bought with:
Ellen Connelly
RE/MAX Real Estate Center
Source: MLS PIN,MLS#: 73386026
Facts & features
Interior
Bedrooms & bathrooms
- Bedrooms: 3
- Bathrooms: 3
- Full bathrooms: 2
- 1/2 bathrooms: 1
Primary bedroom
- Features: Bathroom - Full, Ceiling Fan(s), Closet - Linen, Walk-In Closet(s), Flooring - Hardwood, Flooring - Stone/Ceramic Tile, Attic Access, Double Vanity
- Level: Second
- Area: 210
- Dimensions: 15 x 14
Bedroom 2
- Features: Closet, Flooring - Wood
- Level: First
- Area: 144
- Dimensions: 12 x 12
Bedroom 3
- Features: Ceiling Fan(s), Walk-In Closet(s), Flooring - Wall to Wall Carpet
- Level: Second
- Area: 144
- Dimensions: 12 x 12
Primary bathroom
- Features: Yes
Bathroom 1
- Features: Bathroom - Half, Ceiling Fan(s), Dryer Hookup - Electric, Washer Hookup
- Level: First
Bathroom 2
- Features: Bathroom - Full, Bathroom - With Tub & Shower, Ceiling Fan(s), Flooring - Stone/Ceramic Tile
- Level: Second
Bathroom 3
- Features: Bathroom - Double Vanity/Sink, Bathroom - With Shower Stall, Ceiling Fan(s), Closet - Linen, Walk-In Closet(s), Flooring - Stone/Ceramic Tile, Attic Access
- Level: Second
Kitchen
- Features: Cathedral Ceiling(s), Flooring - Stone/Ceramic Tile, Dining Area, Pantry, Countertops - Stone/Granite/Solid, Countertops - Upgraded, Deck - Exterior, Exterior Access, Open Floorplan, Recessed Lighting, Peninsula
- Level: Main,First
- Area: 360
- Dimensions: 24 x 15
Living room
- Features: Cathedral Ceiling(s), Flooring - Wood, Deck - Exterior, Exterior Access, Open Floorplan
- Level: Main,First
- Area: 384
- Dimensions: 16 x 24
Heating
- Forced Air, Natural Gas
Cooling
- Central Air
Appliances
- Included: Water Heater, Range, Microwave, Water Treatment, ENERGY STAR Qualified Refrigerator, ENERGY STAR Qualified Dryer, ENERGY STAR Qualified Dishwasher, ENERGY STAR Qualified Washer, Range Hood, Water Softener, Other
- Laundry: Flooring - Hardwood, Main Level, First Floor, Washer Hookup
Features
- Entry Hall
- Flooring: Tile, Bamboo, Flooring - Stone/Ceramic Tile
- Doors: Insulated Doors
- Windows: Insulated Windows
- Basement: Full,Partially Finished,Walk-Out Access,Interior Entry,Garage Access,Radon Remediation System,Concrete
- Has fireplace: No
Interior area
- Total structure area: 2,000
- Total interior livable area: 2,000 sqft
- Finished area above ground: 2,000
- Finished area below ground: 0
Property
Parking
- Total spaces: 14
- Parking features: Under, Garage Door Opener, Garage Faces Side, Paved Drive, Off Street, Driveway, Paved
- Attached garage spaces: 2
- Uncovered spaces: 12
Features
- Patio & porch: Porch, Deck - Wood, Patio
- Exterior features: Porch, Deck - Wood, Patio, Pool - Above Ground, Rain Gutters, Storage, Professional Landscaping, Decorative Lighting, Horses Permitted, Other
- Has private pool: Yes
- Pool features: Above Ground
- Frontage length: 150.00
Lot
- Size: 2 Acres
- Features: Other
Details
- Parcel number: M:102 L:0292,4893082
- Zoning: res
- Horses can be raised: Yes
Construction
Type & style
- Home type: SingleFamily
- Architectural style: Colonial,Contemporary
- Property subtype: Single Family Residence
Materials
- Frame, Conventional (2x4-2x6)
- Foundation: Concrete Perimeter
- Roof: Shingle
Condition
- Year built: 2019
Utilities & green energy
- Electric: Generator, Circuit Breakers, 200+ Amp Service, Generator Connection
- Sewer: Private Sewer
- Water: Private
- Utilities for property: for Gas Range, for Gas Oven, Washer Hookup, Generator Connection
Community & neighborhood
Community
- Community features: Public Transportation, Shopping, Golf, Laundromat, House of Worship, Private School, Public School, University
Location
- Region: Dudley
- Subdivision: Across from Baker Pond/Kruger Island Rd
Other
Other facts
- Listing terms: Contract
- Road surface type: Paved
Price history
| Date | Event | Price |
|---|---|---|
| 7/30/2025 | Sold | $675,000+0.8%$338/sqft |
Source: MLS PIN #73386026 Report a problem | ||
| 7/3/2025 | Contingent | $669,900$335/sqft |
Source: MLS PIN #73386026 Report a problem | ||
| 6/20/2025 | Price change | $669,900-2.1%$335/sqft |
Source: MLS PIN #73386026 Report a problem | ||
| 6/14/2025 | Listed for sale | $684,000$342/sqft |
Source: MLS PIN #73386026 Report a problem | ||
| 6/7/2025 | Contingent | $684,000$342/sqft |
Source: MLS PIN #73386026 Report a problem | ||
Public tax history
| Year | Property taxes | Tax assessment |
|---|---|---|
| 2025 | $5,863 +7% | $554,700 +6.1% |
| 2024 | $5,481 +13.4% | $523,000 +9.9% |
| 2023 | $4,834 +3.8% | $475,800 +19.6% |
Find assessor info on the county website
Neighborhood: 01571
Nearby schools
GreatSchools rating
- 4/10Dudley Middle SchoolGrades: 5-8Distance: 2 mi
- 6/10Shepherd Hill Regional High SchoolGrades: 9-12Distance: 1.9 mi
- NAMason Road SchoolGrades: PK-1Distance: 2.8 mi
Schools provided by the listing agent
- Elementary: Mason Rd
- Middle: Dudley Middle
- High: Shepherd Hl/Bp
Source: MLS PIN. This data may not be complete. We recommend contacting the local school district to confirm school assignments for this home.
Get a cash offer in 3 minutes
Find out how much your home could sell for in as little as 3 minutes with a no-obligation cash offer.
Estimated market value$688,500
Get a cash offer in 3 minutes
Find out how much your home could sell for in as little as 3 minutes with a no-obligation cash offer.
Estimated market value
$688,500

