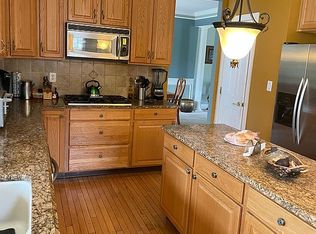Simply Stunning Executive Style Home On A Picture Perfect Nearly ¾ Acre Lot! The Dramatic Front Entry With Cathedral Ceiling Gives Way To A Breathtaking Decorative Wrought Iron Staircase And Beautifully Stained Hardwood Floors That Carry Throughout The Main Floor. The Formal Living Room And Dining Room Are Both Graced With Detailed Millwork And A Simply Elegant Color Palette. Be Prepared To Be Overwhelmed By The Gorgeous Expanded Chefs Kitchen With Beautiful Cabinetry, Warm Toned Granite And Decorative Tumbled Marble Backsplash, Lovely Stainless Steel Appliances, And A Fabulous Center Island That Will Simply Steal Your Heart. Thereâs Plenty Of Room For A Large Kitchen Table, And An Expanded Morning Room That Will Simply Take Your Breath Away! You Will Also Enjoy A Breakfast Bar, And Sliding Glass Doors That Lead To The Beautifully Landscaped Private Back Yard. The Patio Is Covered By An Elegant Portico For An Additional Extension From The Indoors Out! Back Inside You Will Find An Enormous Great Room With A Tall Vaulted Ceiling, Stunning Millwork, A Warm And Inviting Gas Fireplace, And Amazing Views Of The Manicured Yard And Second Story Decorative Cat Walk. The First Floor Library Is Just Grand, And The Powder Room Has Been Beautifully Updated As Well. The Mud Room Is Conveniently Located On The First Floor With Access To The Outdoors, Completing This Luxurious First Floor. The Primary Bedroom Suite Is Adorned With Rich Hardwood Floors, An Elegant Tray Ceiling, Walk-in Closets, A Private Study, And Spacious Ensuite Bath. Thereâs A Lovely Princess Suite With Ensuite Bath, And Two Other Generously Sized Bedrooms Serviced By An Additional Hall Bath. The Basement Is Partially Finished And Has Sliding Glass Doors That Lead To The Beautiful Fenced Yard. You Will Just Love The Covered Patio That Provides Shelter From The Elements And A Stunning View Of The Professionally Landscaped Yard. A Three Car Garage And Wildly Impressive Curb Appeal Complete This Fabulous Home. Roof Is Just Two Years Young! So Much To See And Fall In Love With Here. Come On In But Be Prepared...You Will Never Want To Leave!
This property is off market, which means it's not currently listed for sale or rent on Zillow. This may be different from what's available on other websites or public sources.
