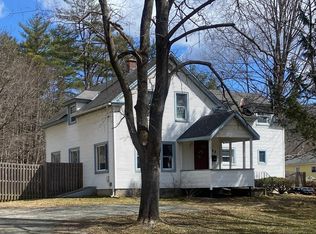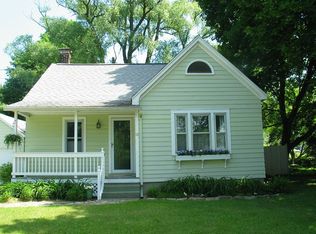Beautiful contemporary home with open floor plan. Offering three bedrooms and two and one-half baths. Modern kitchen and dining area. French Doors to wrap around AZEK deck. Hardwood floors. Expansive basement with oversized two car garage under. Also, a studio/play house on property.
This property is off market, which means it's not currently listed for sale or rent on Zillow. This may be different from what's available on other websites or public sources.

