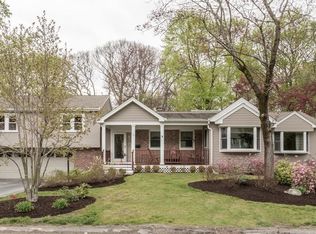Sold for $1,000,000 on 08/28/25
$1,000,000
74 Brook Rd, Sharon, MA 02067
4beds
2,716sqft
Single Family Residence
Built in 1967
0.79 Acres Lot
$996,800 Zestimate®
$368/sqft
$4,342 Estimated rent
Home value
$996,800
$927,000 - $1.08M
$4,342/mo
Zestimate® history
Loading...
Owner options
Explore your selling options
What's special
Welcome to 74 Brook Road, a spacious 4-bedroom, CUSTOM BUILT, multi-level home in an unbeatable center-of-town location. Set on a quiet street just minutes from Sharon Center, this home offers the perfect combination of space, style, and convenience. The large eat-in kitchen complete with GAS range, 2 sinks, 2 dishwashers, 2 ovens & ample counter and cabinet space. Gleaming hardwood floors flow through much of the home, adding warmth and character. Multiple living areas, including a living room, family room/den with fireplace and amazing SUN ROOM, offer flexible space for relaxing or gathering. Upstairs features four well-sized bedrooms, including a primary suite with full bath & double closets. Additional living space in the lower level, perfect for office, playroom, or home gym and LARGE basement provides additional storage. Enjoy close proximity to Sharon's top-rated schools, library, houses of worship, lake, parks, commuter rail, and more. Easy to show.
Zillow last checked: 8 hours ago
Listing updated: August 28, 2025 at 12:30pm
Listed by:
Seth Stollman 781-363-0292,
Keller Williams Elite - Sharon 781-784-6500,
Karen Tanzer 781-696-6809
Bought with:
Roni Thaler
Coldwell Banker Realty - Sharon
Source: MLS PIN,MLS#: 73375149
Facts & features
Interior
Bedrooms & bathrooms
- Bedrooms: 4
- Bathrooms: 3
- Full bathrooms: 2
- 1/2 bathrooms: 1
Primary bedroom
- Features: Bathroom - Full, Ceiling Fan(s), Flooring - Hardwood, Recessed Lighting, Closet - Double
- Level: Second
Bedroom 2
- Features: Ceiling Fan(s), Flooring - Hardwood, Lighting - Overhead, Closet - Double
- Level: Second
Bedroom 3
- Features: Ceiling Fan(s), Flooring - Hardwood, Lighting - Overhead, Closet - Double
- Level: Second
Bedroom 4
- Features: Closet, Attic Access, Lighting - Overhead
- Level: Second
Primary bathroom
- Features: Yes
Bathroom 1
- Features: Bathroom - Half, Flooring - Stone/Ceramic Tile, Remodeled, Lighting - Overhead
- Level: First
Bathroom 2
- Features: Bathroom - Full, Bathroom - Tiled With Shower Stall, Recessed Lighting, Remodeled
- Level: Second
Bathroom 3
- Features: Bathroom - Full, Bathroom - Tiled With Tub & Shower, Flooring - Stone/Ceramic Tile, Jacuzzi / Whirlpool Soaking Tub, Remodeled, Soaking Tub
- Level: Second
Dining room
- Features: Flooring - Hardwood, Lighting - Overhead, Crown Molding
- Level: Main,First
Family room
- Features: Ceiling Fan(s), Beamed Ceilings, Closet/Cabinets - Custom Built, Flooring - Hardwood, Lighting - Overhead
- Level: First
Kitchen
- Features: Flooring - Stone/Ceramic Tile, Dining Area, Pantry, Countertops - Stone/Granite/Solid, Countertops - Upgraded, Cabinets - Upgraded, Dryer Hookup - Electric, Exterior Access, Recessed Lighting, Stainless Steel Appliances, Washer Hookup, Gas Stove
- Level: Main,First
Living room
- Features: Flooring - Hardwood, Recessed Lighting, Crown Molding
- Level: First
Office
- Features: Flooring - Vinyl
- Level: Basement
Heating
- Central, Baseboard, Natural Gas
Cooling
- Central Air
Appliances
- Laundry: Closet/Cabinets - Custom Built, Flooring - Stone/Ceramic Tile, First Floor
Features
- Cathedral Ceiling(s), Recessed Lighting, Slider, Sun Room, Play Room, Office
- Flooring: Tile, Hardwood, Flooring - Stone/Ceramic Tile, Flooring - Vinyl
- Doors: French Doors, Insulated Doors
- Windows: Insulated Windows
- Basement: Full,Interior Entry,Sump Pump
- Number of fireplaces: 1
- Fireplace features: Family Room
Interior area
- Total structure area: 2,716
- Total interior livable area: 2,716 sqft
- Finished area above ground: 2,296
- Finished area below ground: 420
Property
Parking
- Total spaces: 14
- Parking features: Attached, Off Street, Paved
- Attached garage spaces: 2
- Uncovered spaces: 12
Features
- Levels: Multi/Split
- Patio & porch: Porch, Deck
- Exterior features: Porch, Deck, Storage, Professional Landscaping
- Waterfront features: Lake/Pond, 1 to 2 Mile To Beach, Beach Ownership(Public)
Lot
- Size: 0.79 Acres
- Features: Corner Lot, Wooded
Details
- Parcel number: M:102 B:013 L:000,224571
- Zoning: Res
Construction
Type & style
- Home type: SingleFamily
- Architectural style: Contemporary
- Property subtype: Single Family Residence
Materials
- Frame
- Foundation: Concrete Perimeter
- Roof: Shingle
Condition
- Year built: 1967
Utilities & green energy
- Electric: Circuit Breakers
- Sewer: Private Sewer
- Water: Public
- Utilities for property: for Gas Range
Community & neighborhood
Community
- Community features: Public Transportation, Shopping, Tennis Court(s), Park, Walk/Jog Trails, Golf, Medical Facility, Conservation Area, Highway Access, House of Worship, Private School, Public School, T-Station
Location
- Region: Sharon
Price history
| Date | Event | Price |
|---|---|---|
| 8/28/2025 | Sold | $1,000,000-9.1%$368/sqft |
Source: MLS PIN #73375149 Report a problem | ||
| 5/14/2025 | Listed for sale | $1,100,000+252%$405/sqft |
Source: MLS PIN #73375149 Report a problem | ||
| 9/30/1987 | Sold | $312,500$115/sqft |
Source: Public Record Report a problem | ||
Public tax history
| Year | Property taxes | Tax assessment |
|---|---|---|
| 2025 | $14,800 +4.3% | $846,700 +4.9% |
| 2024 | $14,187 +2.4% | $807,000 +8.2% |
| 2023 | $13,861 +7.4% | $745,600 +14.1% |
Find assessor info on the county website
Neighborhood: 02067
Nearby schools
GreatSchools rating
- 8/10Cottage Street Elementary SchoolGrades: K-5Distance: 0.5 mi
- 7/10Sharon Middle SchoolGrades: 6-8Distance: 1.4 mi
- 10/10Sharon High SchoolGrades: 9-12Distance: 0.9 mi
Schools provided by the listing agent
- Elementary: Cottage
- Middle: Sharon
- High: Sharon
Source: MLS PIN. This data may not be complete. We recommend contacting the local school district to confirm school assignments for this home.
Get a cash offer in 3 minutes
Find out how much your home could sell for in as little as 3 minutes with a no-obligation cash offer.
Estimated market value
$996,800
Get a cash offer in 3 minutes
Find out how much your home could sell for in as little as 3 minutes with a no-obligation cash offer.
Estimated market value
$996,800
