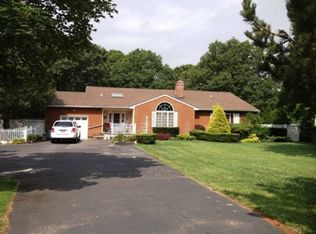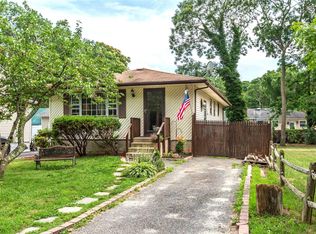Sold for $960,000 on 10/31/25
$960,000
74 Buckley Road, Patchogue, NY 11772
4beds
2,877sqft
Single Family Residence, Residential
Built in 2018
1.09 Acres Lot
$971,200 Zestimate®
$334/sqft
$4,770 Estimated rent
Home value
$971,200
$874,000 - $1.08M
$4,770/mo
Zestimate® history
Loading...
Owner options
Explore your selling options
What's special
Welcome to 74 Buckley Rd this beautifully built 2018 colonial offers 4 bedrooms, 2.5 baths, and just under 3,000 sq ft of luxurious living. Set on 1.09 private acres in the sought-after Bayport-Blue Point School District, this impressive home offers the perfect blend of space, comfort, and style. Step into a grand two-story foyer with a custom staircase and elegant wood banister. The main level features a kitchen with center island, spacious family room, formal living and dining rooms, and a cozy fireplace. Additional highlights include a 2-car garage, central AC, gas heat, crown moldings, surround sound, security system, and a motorized chandelier lift. Enjoy mornings on the charming front porch and summer afternoons by the pool. The primary suite boasts a spa-like bath with soaking tub, walk-in shower, and a generous walk-in closet. Conveniently located just minutes from vibrant downtown Patchogue.
Zillow last checked: 8 hours ago
Listing updated: November 11, 2025 at 08:39am
Listed by:
Alvaro X. Diaz 631-578-2110,
Axis Homes Realty Inc 631-578-2110
Bought with:
Alvaro X. Diaz, 10311208984
Axis Homes Realty Inc
Source: OneKey® MLS,MLS#: 863314
Facts & features
Interior
Bedrooms & bathrooms
- Bedrooms: 4
- Bathrooms: 3
- Full bathrooms: 2
- 1/2 bathrooms: 1
Heating
- Has Heating (Unspecified Type)
Cooling
- Central Air
Appliances
- Included: Dishwasher, ENERGY STAR Qualified Appliances, Microwave, Refrigerator, Stainless Steel Appliance(s), Gas Water Heater
- Laundry: Laundry Room
Features
- Chandelier, Crown Molding, Entrance Foyer, Formal Dining, Granite Counters, Kitchen Island, Open Kitchen, Pantry, Sound System
- Flooring: Hardwood
- Doors: ENERGY STAR Qualified Doors
- Basement: Full,See Remarks,Walk-Out Access
- Attic: Full,Pull Stairs,See Remarks
- Number of fireplaces: 1
- Fireplace features: Family Room
Interior area
- Total structure area: 2,877
- Total interior livable area: 2,877 sqft
Property
Parking
- Total spaces: 2
- Parking features: Garage
- Garage spaces: 2
Features
- Has private pool: Yes
- Pool features: In Ground
Lot
- Size: 1.09 Acres
Details
- Parcel number: 0200951000200028003
- Special conditions: None
Construction
Type & style
- Home type: SingleFamily
- Architectural style: Colonial
- Property subtype: Single Family Residence, Residential
Condition
- Year built: 2018
Utilities & green energy
- Sewer: Cesspool
- Water: Public
- Utilities for property: See Remarks
Community & neighborhood
Location
- Region: Patchogue
Other
Other facts
- Listing agreement: Exclusive Right To Sell
Price history
| Date | Event | Price |
|---|---|---|
| 10/31/2025 | Sold | $960,000-9.3%$334/sqft |
Source: | ||
| 8/27/2025 | Pending sale | $1,059,000$368/sqft |
Source: | ||
| 8/21/2025 | Listed for sale | $1,059,000$368/sqft |
Source: | ||
| 7/11/2025 | Pending sale | $1,059,000$368/sqft |
Source: | ||
| 5/16/2025 | Listed for sale | $1,059,000+75%$368/sqft |
Source: | ||
Public tax history
| Year | Property taxes | Tax assessment |
|---|---|---|
| 2024 | -- | $3,440 |
| 2023 | -- | $3,440 |
| 2022 | -- | $3,440 |
Find assessor info on the county website
Neighborhood: North Patchogue
Nearby schools
GreatSchools rating
- 7/10Sylvan Avenue Elementary SchoolGrades: PK-5Distance: 2.1 mi
- 8/10James Wilson Young Middle SchoolGrades: 6-8Distance: 2 mi
- 9/10Bayport Blue Point High SchoolGrades: 9-12Distance: 3 mi
Schools provided by the listing agent
- Elementary: Sylvan Avenue Elementary School
- Middle: James Wilson Young Middle School
- High: Bayport-Blue Point High School
Source: OneKey® MLS. This data may not be complete. We recommend contacting the local school district to confirm school assignments for this home.
Get a cash offer in 3 minutes
Find out how much your home could sell for in as little as 3 minutes with a no-obligation cash offer.
Estimated market value
$971,200
Get a cash offer in 3 minutes
Find out how much your home could sell for in as little as 3 minutes with a no-obligation cash offer.
Estimated market value
$971,200

