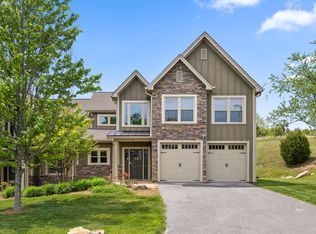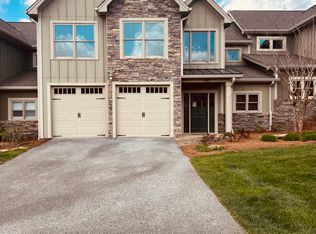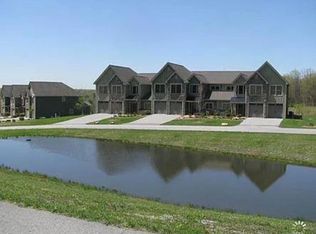Sold for $423,000
$423,000
74 Canyon Villa Rd, Rising Fawn, GA 30738
3beds
2,229sqft
Condominium
Built in 2007
-- sqft lot
$425,100 Zestimate®
$190/sqft
$2,511 Estimated rent
Home value
$425,100
$332,000 - $540,000
$2,511/mo
Zestimate® history
Loading...
Owner options
Explore your selling options
What's special
Welcome to 74 Canyon Villa, a stunning 3-bedroom, 3.5-bathroom condo nestled in the prestigious McLemore community, renowned for its unparalleled charm and world-class amenities. Just steps away from the iconic 18th hole, this residence offers an extraordinary living experience that blends modern sophistication with the tranquil beauty of the surrounding landscapes.
Boasting an open-concept design, the spacious living areas are perfect for both relaxation and entertainment, featuring high ceilings, elegant finishes, and large windows that flood the space with natural light. The kitchen is beautifully appointed with top-of-the-line appliances and custom cabinetry, offering both style and functionality for everyday living and entertaining.
Each bedroom is a private oasis, with the primary suite offering a serene escape complete with a luxurious en-suite bath and ample closet space. The additional bedrooms are equally well-appointed, ensuring comfort and privacy for family and guests alike, or a weekend retreat.
One of the standout features of this home is the expansive screened-in porch, a true sanctuary where you can unwind and soak in the picturesque views of the golf course. Backing up to the lush fairways, this outdoor space is perfect for al fresco dining, morning coffee, or simply enjoying the serene surroundings. The porch seamlessly extends the living space, providing an ideal setting for both quiet reflection and lively gatherings.
Located in one of the most sought-after communities, 74 Canyon Villa not only offers an exceptional home but also a lifestyle defined by elegance, exclusivity, and unparalleled access to some of the finest golfing experiences. Don't miss the opportunity to make this luxurious retreat your own.
Zillow last checked: 8 hours ago
Listing updated: November 06, 2024 at 01:47pm
Listed by:
Asher Black 423-208-4943,
Keller Williams Realty
Bought with:
Joal Henke, 295944
Keller Williams Realty
Source: Greater Chattanooga Realtors,MLS#: 1398208
Facts & features
Interior
Bedrooms & bathrooms
- Bedrooms: 3
- Bathrooms: 4
- Full bathrooms: 3
- 1/2 bathrooms: 1
Primary bedroom
- Level: First
Bedroom
- Level: Second
Bedroom
- Level: Second
Bathroom
- Description: Full Bathroom
- Level: First
Bathroom
- Description: Bathroom Half
- Level: First
Bathroom
- Description: Full Bathroom
- Level: Second
Bathroom
- Description: Full Bathroom
- Level: Second
Bonus room
- Level: Second
Living room
- Description: Living/Dining Combo
- Level: First
Other
- Description: Foyer: Level: First
Heating
- Electric
Cooling
- Central Air, Multi Units
Appliances
- Included: Dishwasher, Free-Standing Gas Range, Microwave, Refrigerator
- Laundry: Laundry Closet, Electric Dryer Hookup, Gas Dryer Hookup, Washer Hookup
Features
- Cathedral Ceiling(s), Entrance Foyer, Granite Counters, High Ceilings, Open Floorplan, Primary Downstairs, Walk-In Closet(s), Separate Shower, Tub/shower Combo, Whirlpool Tub
- Flooring: Carpet, Hardwood, Engineered Hardwood
- Windows: Insulated Windows, Wood Frames
- Basement: None
- Number of fireplaces: 1
- Fireplace features: Gas Log
Interior area
- Total structure area: 2,229
- Total interior livable area: 2,229 sqft
- Finished area above ground: 2,229
Property
Parking
- Total spaces: 2
- Parking features: Garage - Attached
- Attached garage spaces: 2
Features
- Levels: Two
- Patio & porch: Covered, Deck, Patio, Porch, Porch - Screened
- Exterior features: Tennis Court(s)
- Pool features: Community
- Has view: Yes
- View description: Mountain(s)
Lot
- Features: Gentle Sloping, On Golf Course, Sprinklers In Front, Sprinklers In Rear
Details
- Parcel number: 0224 199b2
Construction
Type & style
- Home type: Condo
- Property subtype: Condominium
Materials
- Other, Stone
- Foundation: Concrete Perimeter
- Roof: Shingle
Condition
- New construction: No
- Year built: 2007
Utilities & green energy
- Water: Public
- Utilities for property: Cable Available, Electricity Available, Sewer Connected, Underground Utilities
Community & neighborhood
Security
- Security features: Gated Community
Community
- Community features: Clubhouse, Golf, Tennis Court(s), Pond
Location
- Region: Rising Fawn
- Subdivision: None
HOA & financial
HOA
- Has HOA: Yes
- HOA fee: $300 monthly
- Amenities included: Maintenance
Other
Other facts
- Listing terms: Cash,Conventional,FHA,Owner May Carry,VA Loan
Price history
| Date | Event | Price |
|---|---|---|
| 11/6/2024 | Sold | $423,000-0.5%$190/sqft |
Source: Greater Chattanooga Realtors #1398208 Report a problem | ||
| 10/8/2024 | Contingent | $425,000$191/sqft |
Source: Greater Chattanooga Realtors #1398208 Report a problem | ||
| 10/1/2024 | Price change | $425,000-5.6%$191/sqft |
Source: Greater Chattanooga Realtors #1398208 Report a problem | ||
| 8/29/2024 | Listed for sale | $450,000+400%$202/sqft |
Source: Greater Chattanooga Realtors #1398208 Report a problem | ||
| 8/1/2015 | Sold | $90,000-18.1%$40/sqft |
Source: Greater Chattanooga Realtors #1228255 Report a problem | ||
Public tax history
| Year | Property taxes | Tax assessment |
|---|---|---|
| 2024 | $1,691 +4.9% | $106,797 +5.8% |
| 2023 | $1,612 +15.7% | $100,918 +15.1% |
| 2022 | $1,393 +18.5% | $87,683 +20.3% |
Find assessor info on the county website
Neighborhood: 30738
Nearby schools
GreatSchools rating
- 9/10Fairyland Elementary SchoolGrades: PK-5Distance: 16.6 mi
- 4/10Chattanooga Valley Middle SchoolGrades: 6-8Distance: 13.7 mi
- 5/10Ridgeland High SchoolGrades: 9-12Distance: 16 mi
Schools provided by the listing agent
- Elementary: Fairyland Elementary School
- Middle: Chattanooga Valley Middle
- High: Ridgeland High School
Source: Greater Chattanooga Realtors. This data may not be complete. We recommend contacting the local school district to confirm school assignments for this home.
Get a cash offer in 3 minutes
Find out how much your home could sell for in as little as 3 minutes with a no-obligation cash offer.
Estimated market value$425,100
Get a cash offer in 3 minutes
Find out how much your home could sell for in as little as 3 minutes with a no-obligation cash offer.
Estimated market value
$425,100


