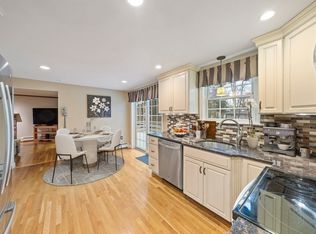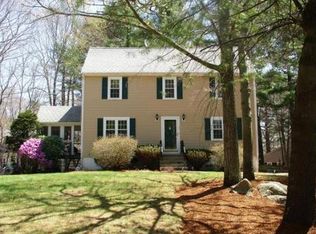Sold for $769,000
$769,000
74 Checkerberry Rd, Abington, MA 02351
4beds
2,432sqft
Single Family Residence
Built in 1981
0.46 Acres Lot
$784,000 Zestimate®
$316/sqft
$4,309 Estimated rent
Home value
$784,000
$721,000 - $847,000
$4,309/mo
Zestimate® history
Loading...
Owner options
Explore your selling options
What's special
Sought-After Neighborhood! Spacious 4-BR Colonial. Here’s your chance to own in one of the area’s most desirable neighborhoods! This Colonial stands out with its oversized foundation, offering generous room sizes and flexible living space. The main level features five rooms, including a cozy family room with a brick FP, a formal living & dining room, a den, the kitchen, and a convenient half bath with laundry. The kitchen is warm and inviting with cherry cabinets, granite countertops, and a charming breakfast nook. Upstairs you’ll find four spacious bedrooms, all with ample closet space & wall-to-wall carpeting. The primary suite includes a walk-in closet and a private full bath. The basement leads to a two-car garage, adding extra storage and functionality. A well-loved layout in a prime location— don’t miss this one!
Zillow last checked: 8 hours ago
Listing updated: October 29, 2025 at 10:28am
Listed by:
Butch Wilson 781-910-1826,
Trufant Real Estate 781-878-2478
Bought with:
James Mulvey
Bird Dog Real Estate, LLC
Source: MLS PIN,MLS#: 73393843
Facts & features
Interior
Bedrooms & bathrooms
- Bedrooms: 4
- Bathrooms: 3
- Full bathrooms: 2
- 1/2 bathrooms: 1
Primary bedroom
- Features: Bathroom - Full, Walk-In Closet(s), Flooring - Wall to Wall Carpet
- Level: Second
- Area: 228
- Dimensions: 19 x 12
Bedroom 2
- Features: Flooring - Wall to Wall Carpet, Closet - Double
- Level: Second
- Area: 180
- Dimensions: 15 x 12
Bedroom 3
- Features: Flooring - Wall to Wall Carpet, Closet - Double
- Level: Second
- Area: 180
- Dimensions: 15 x 12
Bedroom 4
- Features: Closet, Flooring - Wall to Wall Carpet
- Level: Second
- Area: 121
- Dimensions: 11 x 11
Primary bathroom
- Features: Yes
Bathroom 1
- Features: Bathroom - Half, Flooring - Vinyl, Countertops - Stone/Granite/Solid
- Level: First
Bathroom 2
- Features: Bathroom - Full, Bathroom - Tiled With Tub & Shower, Flooring - Stone/Ceramic Tile, Countertops - Stone/Granite/Solid, Double Vanity
- Level: Second
Bathroom 3
- Features: Bathroom - Full, Bathroom - With Shower Stall, Flooring - Vinyl
- Level: Second
Dining room
- Features: Flooring - Wall to Wall Carpet
- Level: First
- Area: 130
- Dimensions: 13 x 10
Family room
- Features: Ceiling Fan(s), Flooring - Wall to Wall Carpet
- Level: First
- Area: 228
- Dimensions: 19 x 12
Kitchen
- Features: Flooring - Vinyl, Window(s) - Bay/Bow/Box, Dining Area, Countertops - Stone/Granite/Solid
- Level: First
- Area: 240
- Dimensions: 20 x 12
Living room
- Features: Flooring - Wall to Wall Carpet
- Level: First
- Area: 221
- Dimensions: 17 x 13
Heating
- Baseboard, Oil
Cooling
- None
Appliances
- Included: Water Heater, Range, Dishwasher, Range Hood
- Laundry: First Floor, Electric Dryer Hookup, Washer Hookup
Features
- Cathedral Ceiling(s), Ceiling Fan(s), Den
- Flooring: Vinyl, Carpet, Flooring - Wall to Wall Carpet
- Windows: Insulated Windows, Storm Window(s)
- Basement: Full,Interior Entry
- Number of fireplaces: 1
- Fireplace features: Family Room
Interior area
- Total structure area: 2,432
- Total interior livable area: 2,432 sqft
- Finished area above ground: 2,432
Property
Parking
- Total spaces: 8
- Parking features: Under, Garage Door Opener, Garage Faces Side, Paved Drive, Off Street
- Attached garage spaces: 2
- Uncovered spaces: 6
Features
- Exterior features: Rain Gutters, Sprinkler System
Lot
- Size: 0.46 Acres
- Features: Corner Lot, Wooded
Details
- Parcel number: M:58 L:34,921097
- Zoning: Res
Construction
Type & style
- Home type: SingleFamily
- Architectural style: Colonial
- Property subtype: Single Family Residence
Materials
- Frame
- Foundation: Concrete Perimeter
- Roof: Shingle
Condition
- Year built: 1981
Utilities & green energy
- Electric: Circuit Breakers, 100 Amp Service
- Sewer: Public Sewer
- Water: Public
- Utilities for property: for Electric Range, for Electric Dryer, Washer Hookup
Community & neighborhood
Location
- Region: Abington
Other
Other facts
- Road surface type: Paved
Price history
| Date | Event | Price |
|---|---|---|
| 10/29/2025 | Sold | $769,000-2.5%$316/sqft |
Source: MLS PIN #73393843 Report a problem | ||
| 9/7/2025 | Price change | $789,000-1.3%$324/sqft |
Source: MLS PIN #73393843 Report a problem | ||
| 6/19/2025 | Listed for sale | $799,000$329/sqft |
Source: MLS PIN #73393843 Report a problem | ||
Public tax history
| Year | Property taxes | Tax assessment |
|---|---|---|
| 2025 | $8,744 -0.5% | $669,500 +1.9% |
| 2024 | $8,787 +6.7% | $656,700 +13.3% |
| 2023 | $8,233 +7.8% | $579,400 +25% |
Find assessor info on the county website
Neighborhood: 02351
Nearby schools
GreatSchools rating
- 6/10Woodsdale Elementary SchoolGrades: 3-4Distance: 0.6 mi
- 6/10Frolio Middle SchoolGrades: 5-8Distance: 1.1 mi
- 4/10Abington High SchoolGrades: 9-12Distance: 1.1 mi
Get a cash offer in 3 minutes
Find out how much your home could sell for in as little as 3 minutes with a no-obligation cash offer.
Estimated market value$784,000
Get a cash offer in 3 minutes
Find out how much your home could sell for in as little as 3 minutes with a no-obligation cash offer.
Estimated market value
$784,000

