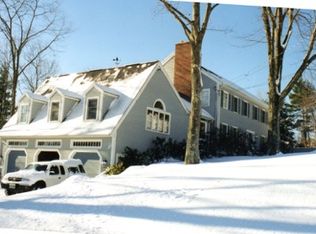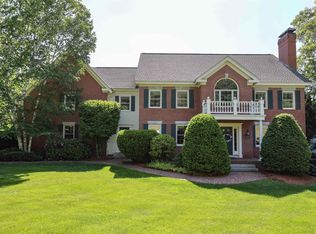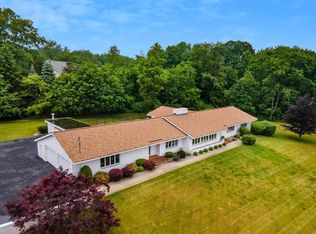Closed
Listed by:
Dan Curtis,
BHHS Verani Londonderry Cell:603-345-0053
Bought with: Keller Williams Realty-Metropolitan
$900,000
74 Cider Mill Road, Bedford, NH 03110
3beds
2,726sqft
Single Family Residence
Built in 1986
4.88 Acres Lot
$943,800 Zestimate®
$330/sqft
$5,215 Estimated rent
Home value
$943,800
$887,000 - $1.00M
$5,215/mo
Zestimate® history
Loading...
Owner options
Explore your selling options
What's special
Come see the "Stunning View" from This unique Custom contemporary home. Have your coffee and watch the sunrise from your deck. The house sits on 4.88 acres with one of the best Views in Bedford, the custom craftsmanship and creative design delineate the home from others and with its southeast orientation this property abounds with natural light all day long! Each of the 4 floors has something special to offer, on the main floor you will find a beautiful stone fireplace with breathtaking views, a sunroom and beautiful in-law apt with separate entrance, and a stone fireplace. On the second floor you will find a primary bedroom with a large bathroom, stone fireplace, large deck and a guest bedroom with full bath. The third floor has a lofted office space, hot tub, sauna, and large closet. on the top floor you will find a multifunctional space surrounded by windows with a bird's eye view that will make you feel like you're in the treetops! The full basement has a full bath and a 2 car garage. This home needs some updating but is priced so you can bring your ideas and make it your own.
Zillow last checked: 8 hours ago
Listing updated: July 21, 2023 at 12:16pm
Listed by:
Dan Curtis,
BHHS Verani Londonderry Cell:603-345-0053
Bought with:
Caroline Verow
Keller Williams Realty-Metropolitan
Source: PrimeMLS,MLS#: 4945232
Facts & features
Interior
Bedrooms & bathrooms
- Bedrooms: 3
- Bathrooms: 4
- Full bathrooms: 4
Heating
- Oil, Forced Air
Cooling
- Central Air
Appliances
- Included: Other Water Heater
Features
- Cathedral Ceiling(s), In-Law Suite, Natural Woodwork, Sauna
- Flooring: Ceramic Tile, Hardwood
- Windows: Skylight(s)
- Basement: Concrete,Concrete Floor,Walk-Out Access
- Has fireplace: Yes
- Fireplace features: 3+ Fireplaces
Interior area
- Total structure area: 4,180
- Total interior livable area: 2,726 sqft
- Finished area above ground: 2,726
- Finished area below ground: 0
Property
Parking
- Total spaces: 2
- Parking features: Paved, Auto Open, Direct Entry, Driveway, Garage, Off Street, Underground
- Garage spaces: 2
- Has uncovered spaces: Yes
Features
- Levels: 2.5
- Stories: 2
- Exterior features: Shed
- Has view: Yes
- View description: Mountain(s)
- Frontage length: Road frontage: 250
Lot
- Size: 4.88 Acres
- Features: Country Setting, Rolling Slope, Sloped, Views
Details
- Parcel number: BEDDM7B38L43
- Zoning description: RA
Construction
Type & style
- Home type: SingleFamily
- Architectural style: Contemporary
- Property subtype: Single Family Residence
Materials
- Wood Frame, Concrete Exterior
- Foundation: Concrete
- Roof: Architectural Shingle
Condition
- New construction: No
- Year built: 1986
Utilities & green energy
- Electric: Circuit Breakers
- Sewer: Septic Tank
- Utilities for property: Cable at Site
Community & neighborhood
Location
- Region: Bedford
Other
Other facts
- Road surface type: Paved
Price history
| Date | Event | Price |
|---|---|---|
| 7/21/2023 | Sold | $900,000-7.7%$330/sqft |
Source: | ||
| 6/7/2023 | Pending sale | $975,000$358/sqft |
Source: | ||
| 6/7/2023 | Contingent | $975,000$358/sqft |
Source: | ||
| 3/20/2023 | Listed for sale | $975,000$358/sqft |
Source: | ||
| 3/12/2023 | Pending sale | $975,000$358/sqft |
Source: | ||
Public tax history
| Year | Property taxes | Tax assessment |
|---|---|---|
| 2024 | $13,649 +6.8% | $863,300 |
| 2023 | $12,777 +8.8% | $863,300 +29.4% |
| 2022 | $11,739 +2.7% | $667,000 |
Find assessor info on the county website
Neighborhood: 03110
Nearby schools
GreatSchools rating
- 9/10Riddle Brook SchoolGrades: K-4Distance: 1.9 mi
- 6/10Ross A. Lurgio Middle SchoolGrades: 7-8Distance: 3.3 mi
- 8/10Bedford High SchoolGrades: 9-12Distance: 3.3 mi
Schools provided by the listing agent
- Middle: Ross A Lurgio Middle School
- High: Bedford High School
- District: Bedford Sch District SAU #25
Source: PrimeMLS. This data may not be complete. We recommend contacting the local school district to confirm school assignments for this home.

Get pre-qualified for a loan
At Zillow Home Loans, we can pre-qualify you in as little as 5 minutes with no impact to your credit score.An equal housing lender. NMLS #10287.


