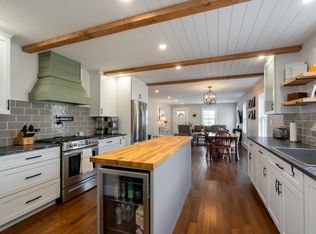Closed
Listed by:
Meredith Connor,
KW Coastal and Lakes & Mountains Realty/Meredith 603-569-4663
Bought with: Keller Williams Realty-Metropolitan
$511,000
74 Corliss Hill Road, Meredith, NH 03253
2beds
1,444sqft
Ranch
Built in 2006
1.1 Acres Lot
$519,200 Zestimate®
$354/sqft
$2,393 Estimated rent
Home value
$519,200
$447,000 - $602,000
$2,393/mo
Zestimate® history
Loading...
Owner options
Explore your selling options
What's special
This charming bungalow is nestled on a private, wooded 1+ acre lot with beautiful mountain views and breathtaking sunsets. The heart of the open-concept main living area is a striking vaulted pine ceiling that adds warmth and character. Thoughtfully renovated, the main level features hickory cabinetry, stainless steel appliances, luxury vinyl plank flooring throughout, and a stunning new bathroom with a custom tile shower. A cozy loft complements the main level bedroom, offering flexible living or guest space. The newly finished, walkout daylight lower level is a true retreat, showcasing a spacious primary ensuite with a luxurious bathroom, double vanity, and custom tilework, along with an impressive walk-in cedar closet. This level also includes a separate entrance, laundry area, and generous storage space. Blending high-end finishes with the home’s original charm, this beautifully updated property now offers over 1,400 square feet of inviting living space. A utility shed and a cottage style shed offer additional storage. The property is bucolic and offers a feeling of life in the country while being only minutes from all that the lovely town of Meredith and the Lakes Region have to offer! Open house Saturday, June 7, 2:00-4:00pm
Zillow last checked: 8 hours ago
Listing updated: June 30, 2025 at 03:43pm
Listed by:
Meredith Connor,
KW Coastal and Lakes & Mountains Realty/Meredith 603-569-4663
Bought with:
Natalie Marsh
Keller Williams Realty-Metropolitan
Source: PrimeMLS,MLS#: 5044968
Facts & features
Interior
Bedrooms & bathrooms
- Bedrooms: 2
- Bathrooms: 2
- 3/4 bathrooms: 2
Heating
- Electric, Mini Split
Cooling
- Mini Split
Appliances
- Included: Dishwasher, Dryer, Electric Range, Refrigerator, Washer, Electric Water Heater
Features
- Dining Area
- Flooring: Tile, Vinyl Plank
- Basement: Interior Stairs,Walkout,Interior Access,Walk-Out Access
Interior area
- Total structure area: 1,736
- Total interior livable area: 1,444 sqft
- Finished area above ground: 868
- Finished area below ground: 576
Property
Parking
- Parking features: Gravel, Driveway, Parking Spaces 5 - 10
- Has uncovered spaces: Yes
Features
- Levels: Two
- Stories: 2
- Exterior features: Deck
- Frontage length: Road frontage: 310
Lot
- Size: 1.10 Acres
- Features: Slight, Sloped, Wooded
Details
- Parcel number: MEREM00R08B00071
- Zoning description: R
Construction
Type & style
- Home type: SingleFamily
- Architectural style: Bungalow,Chalet,Ranch
- Property subtype: Ranch
Materials
- Wood Frame, Vinyl Siding
- Foundation: Concrete
- Roof: Metal
Condition
- New construction: No
- Year built: 2006
Utilities & green energy
- Electric: 200+ Amp Service
- Sewer: Private Sewer, Septic Tank
- Utilities for property: Cable Available
Community & neighborhood
Location
- Region: Meredith
Other
Other facts
- Road surface type: Paved
Price history
| Date | Event | Price |
|---|---|---|
| 6/30/2025 | Sold | $511,000+6.5%$354/sqft |
Source: | ||
| 6/5/2025 | Listed for sale | $479,900+10.3%$332/sqft |
Source: | ||
| 5/2/2024 | Listing removed | -- |
Source: PrimeMLS #4991283 Report a problem | ||
| 4/14/2024 | Listed for rent | $3,000$2/sqft |
Source: PrimeMLS #4991283 Report a problem | ||
| 3/6/2023 | Sold | $435,000+8.8%$301/sqft |
Source: | ||
Public tax history
| Year | Property taxes | Tax assessment |
|---|---|---|
| 2024 | $4,227 +3.7% | $412,000 |
| 2023 | $4,075 +34.8% | $412,000 +90.4% |
| 2022 | $3,023 +26.4% | $216,400 +21.6% |
Find assessor info on the county website
Neighborhood: 03253
Nearby schools
GreatSchools rating
- 7/10Sandwich Central SchoolGrades: K-6Distance: 13.8 mi
- NAInter-Lakes Middle TierGrades: 5-8Distance: 4 mi
- 6/10Inter-Lakes High SchoolGrades: 9-12Distance: 4 mi

Get pre-qualified for a loan
At Zillow Home Loans, we can pre-qualify you in as little as 5 minutes with no impact to your credit score.An equal housing lender. NMLS #10287.
Sell for more on Zillow
Get a free Zillow Showcase℠ listing and you could sell for .
$519,200
2% more+ $10,384
With Zillow Showcase(estimated)
$529,584