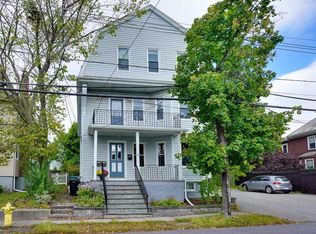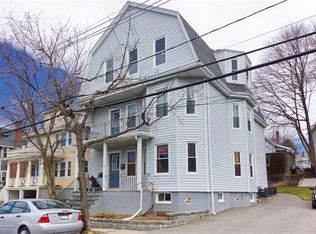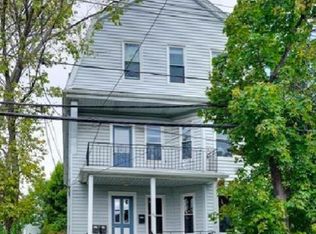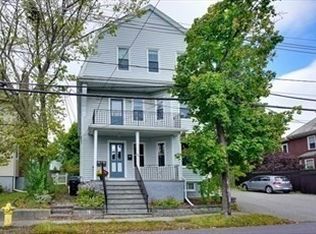Quiet neighborhood. Close to parks and top Belmont public schools. 4 bedrooms on the second floor and large finished third floor with storage space. Large foyer, living room, dining room, study. Beautiful kitchen remodeled in 2015 with stainless steel appliances, granite countertops and custom maple cabinetry. Both bathrooms completely remodeled in 2012. High ceilings and period moldings. Back deck with hot tub, Front porch and large professionally landscaped yard (double lot) with a storage shed and space for vegetable gardening. Very sunny inside house. Large driveway can park 4 cars. Basement storage. Gas furnace with radiators. Close to bus 73 stop (3- 5 minute walk). Great/convenient neighborhood located 15 minutes from Harvard Square
This property is off market, which means it's not currently listed for sale or rent on Zillow. This may be different from what's available on other websites or public sources.



