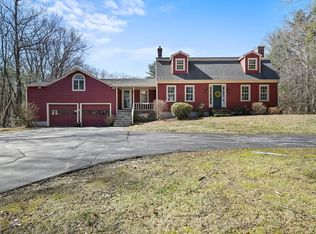**Charlton, MA** Completely renovated Gambrel Cape w/ attached In-Law Apt! This 9 rm, 2.5 bath has so much to offer! Situated on a picturesque 3+ acre lot w/ deeded water rights to South Charlton Reservoir! The list of updates over the last couple years is long & extensive! The main house features a new roof, siding, windows, kitchen, bathrooms, interior doors, electrical, flooring, R60 blown-in insulation in attic, water heater, well pump, pressure tank & more! The attached In-Law is great for an extended family or to simply rent as a mortgage helper! The In-Law features an open floor plan, full kitchen, bedroom w/ walk-in closet and 3/4 bath w/ laundry. Both homes come fully applianced! Wide open basement is ready to be finished for more living space! The exterior received two new driveways, landscaping w/ raised gardens, irrigation system, bulkhead, above ground pool & storage shed! Sit back and enjoy the pool & firepit in your private backyard! Security System! Generator hookup!
This property is off market, which means it's not currently listed for sale or rent on Zillow. This may be different from what's available on other websites or public sources.
