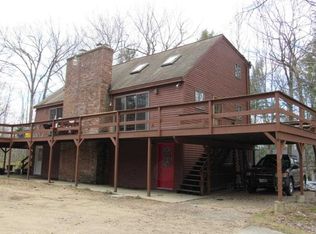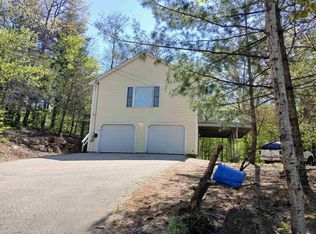Wonderful dormered Cape with three finished levels, two+ bathrooms, with lots of family and company space. Main level features open concept kitchen, living and with gas fireplace, dining room and large wrap around deck provide great space for entertaining or hanging out. Lower level walkout is finished, wet bar, family room, property also features detached two car garage with storage above. Convenient to all Valley activities.
This property is off market, which means it's not currently listed for sale or rent on Zillow. This may be different from what's available on other websites or public sources.

