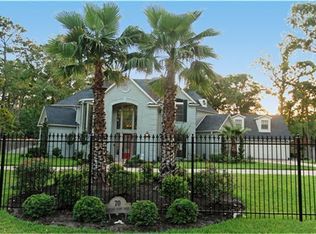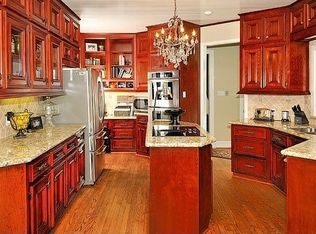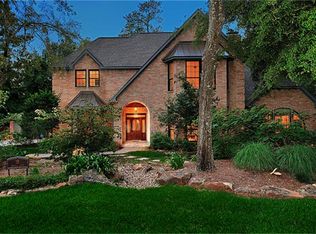Luxury & comfort in Grogans Point! This southern beauty is situated on 1.25 acres in one of The Woodlands premier neighborhoods. Updates & improvements include solid wood floors in formal areas & travertine stone in kitchen, family room & master bath. Large stainless steel kitchen with oversized island, built in vacuum system,a/c & heated 3-car garage, home theater with 104 screen & step down seating, whole house generator, new carpet and recently installed Pella windows, Saltwater pool&spa.
This property is off market, which means it's not currently listed for sale or rent on Zillow. This may be different from what's available on other websites or public sources.


