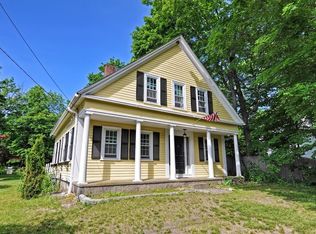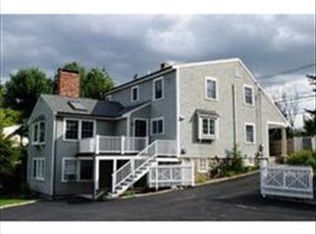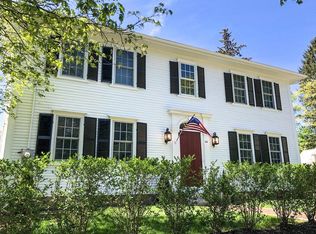Sold for $1,980,000
$1,980,000
74 Harding St, Medfield, MA 02052
4beds
4,833sqft
Single Family Residence
Built in 1780
4.18 Acres Lot
$2,023,900 Zestimate®
$410/sqft
$6,962 Estimated rent
Home value
$2,023,900
$1.86M - $2.21M
$6,962/mo
Zestimate® history
Loading...
Owner options
Explore your selling options
What's special
Offers Due Monday 2/6 @ 12:00 Good for 24 Hours. 4.2 Acres, ZONE RT, see attached Zoning table of use regulations. Rare opportunity to be the next steward of the Jonathan Harding House. In part built from the timbers used in the garrison that was built in Medfield shortly after the town settled in 1649 and used as protection from the attack on Medfield during the King Philip War, this homes connection to Medfield's history is substantial. This magnificent antique home is overflowing with old world charm including a beautiful two-sided grand stair case leading to the second floor, 8 ft ceilings, gorgeous wood flooring, built in cabinets & 6 fireplaces. 3 stories of finished space include 6+ bedrooms & 3.5 baths. This iconic home boasts an attached carriage house with exposed beams from the original Medfield garrison. A separate Barn w/ 2 car garage, horse stable & 2 stories of barn space round out this unique home. Ideally situated on .68 acres & an adjacent lot of 3.5 acres
Zillow last checked: 8 hours ago
Listing updated: April 05, 2023 at 05:12am
Listed by:
Dennis Folan 508-801-6444,
Coldwell Banker Realty - Westwood 781-320-0550
Bought with:
Ulana Nosal
Suburban Lifestyle Real Estate
Source: MLS PIN,MLS#: 73076028
Facts & features
Interior
Bedrooms & bathrooms
- Bedrooms: 4
- Bathrooms: 4
- Full bathrooms: 3
- 1/2 bathrooms: 1
- Main level bedrooms: 1
Primary bedroom
- Features: Bathroom - 3/4, Closet, Flooring - Wood
- Level: Main,First
- Area: 225
- Dimensions: 15 x 15
Bedroom 2
- Features: Bathroom - Full, Closet, Flooring - Wall to Wall Carpet, Flooring - Wood
- Level: Second
- Area: 225
- Dimensions: 15 x 15
Bedroom 3
- Features: Bathroom - Half, Closet, Flooring - Wood
- Level: Second
- Area: 180
- Dimensions: 12 x 15
Bedroom 4
- Features: Bathroom - Full, Fireplace, Walk-In Closet(s)
- Level: Second
- Area: 225
- Dimensions: 15 x 15
Bedroom 5
- Features: Flooring - Wood
- Level: Second
- Area: 150
- Dimensions: 10 x 15
Primary bathroom
- Features: Yes
Bathroom 1
- Features: Bathroom - 3/4, Bathroom - With Shower Stall
- Level: First
Bathroom 2
- Features: Bathroom - Full, Bathroom - Tiled With Tub & Shower
- Level: Second
Bathroom 3
- Features: Bathroom - Full, Bathroom - Tiled With Tub & Shower
- Level: Second
Dining room
- Features: Flooring - Wood
- Level: First
- Area: 225
- Dimensions: 15 x 15
Family room
- Features: Flooring - Wood, Exterior Access
- Level: First
- Area: 378
- Dimensions: 18 x 21
Kitchen
- Features: Flooring - Vinyl, Pantry
- Level: First
- Area: 225
- Dimensions: 15 x 15
Living room
- Features: Closet/Cabinets - Custom Built, Flooring - Wood
- Level: Main,First
- Area: 225
- Dimensions: 15 x 15
Heating
- Hot Water, Natural Gas
Cooling
- None
Appliances
- Laundry: Electric Dryer Hookup
Features
- Bathroom - Half, Closet, Kitchen, Bathroom, Bedroom, Bonus Room, Walk-up Attic
- Flooring: Wood, Tile, Vinyl, Flooring - Wood
- Basement: Full,Interior Entry,Concrete,Unfinished
- Number of fireplaces: 6
- Fireplace features: Family Room, Kitchen, Living Room, Master Bedroom, Bedroom
Interior area
- Total structure area: 4,833
- Total interior livable area: 4,833 sqft
Property
Parking
- Total spaces: 12
- Parking features: Detached, Paved Drive, Off Street
- Garage spaces: 2
- Uncovered spaces: 10
Features
- Exterior features: Rain Gutters, Barn/Stable
Lot
- Size: 4.18 Acres
- Features: Wooded, Additional Land Avail., Gentle Sloping, Level
Details
- Additional structures: Barn/Stable
- Parcel number: 114765
- Zoning: RT
Construction
Type & style
- Home type: SingleFamily
- Architectural style: Colonial,Antique
- Property subtype: Single Family Residence
Materials
- Frame
- Foundation: Stone
- Roof: Shingle
Condition
- Year built: 1780
Utilities & green energy
- Electric: 100 Amp Service
- Sewer: Private Sewer
- Water: Public
- Utilities for property: for Gas Range, for Electric Dryer
Community & neighborhood
Community
- Community features: Tennis Court(s), Park, Walk/Jog Trails, Stable(s), Laundromat, Bike Path, Conservation Area, House of Worship, Private School, Public School
Location
- Region: Medfield
Price history
| Date | Event | Price |
|---|---|---|
| 6/17/2024 | Sold | $1,980,000+130.2%$410/sqft |
Source: Agent Provided Report a problem | ||
| 4/4/2023 | Sold | $860,000-13.6%$178/sqft |
Source: MLS PIN #73076028 Report a problem | ||
| 2/7/2023 | Contingent | $995,000+54.3%$206/sqft |
Source: MLS PIN #73076028 Report a problem | ||
| 2/3/2023 | Price change | $645,000-35.2%$133/sqft |
Source: MLS PIN #73037933 Report a problem | ||
| 2/3/2023 | Price change | $995,000+32.7%$206/sqft |
Source: MLS PIN #73076028 Report a problem | ||
Public tax history
| Year | Property taxes | Tax assessment |
|---|---|---|
| 2025 | $23,910 +93.7% | $1,732,600 +105.5% |
| 2024 | $12,343 +0.9% | $843,100 +6.3% |
| 2023 | $12,238 +7.1% | $793,100 +20.9% |
Find assessor info on the county website
Neighborhood: 02052
Nearby schools
GreatSchools rating
- NAMemorial SchoolGrades: PK-1Distance: 0.8 mi
- 7/10Thomas Blake Middle SchoolGrades: 6-8Distance: 1.8 mi
- 10/10Medfield Senior High SchoolGrades: 9-12Distance: 1.8 mi
Get a cash offer in 3 minutes
Find out how much your home could sell for in as little as 3 minutes with a no-obligation cash offer.
Estimated market value
$2,023,900


