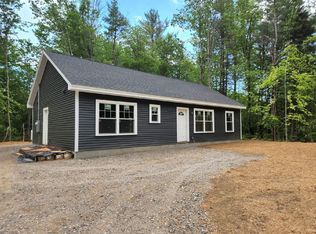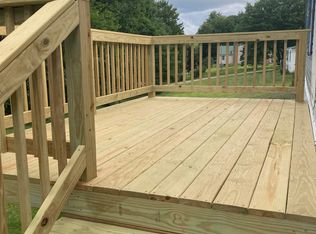Closed
$415,000
74 Hebron Road, Paris, ME 04281
3beds
2,252sqft
Single Family Residence
Built in 1965
0.77 Acres Lot
$417,600 Zestimate®
$184/sqft
$2,315 Estimated rent
Home value
$417,600
Estimated sales range
Not available
$2,315/mo
Zestimate® history
Loading...
Owner options
Explore your selling options
What's special
Bright and sunny, beautifully redone home!!
This stunningly updated home features three spacious bedrooms, two full bathrooms, and a versatile office space perfect for working from home. Enjoy the warmth of beautiful hardwood floors and attention to detail on every turn. The bonus room with a small kitchenette offers added flexibility—ideal for guests and added entertaining. Enjoy the deck leading off of the kitchen/dinning area overlooking a private back yard perfect for relaxing and outdoor activities set back from the main road. The property also includes a spacious detached two-car garage for convenient parking and storage.
Zillow last checked: 8 hours ago
Listing updated: September 18, 2025 at 05:07am
Listed by:
A Team Realty info@ateammaine.com
Bought with:
Better Homes & Gardens Real Estate/The Masiello Group
Source: Maine Listings,MLS#: 1624568
Facts & features
Interior
Bedrooms & bathrooms
- Bedrooms: 3
- Bathrooms: 2
- Full bathrooms: 2
Bedroom 1
- Level: First
Bedroom 2
- Level: First
Bedroom 3
- Level: First
Great room
- Level: Basement
Kitchen
- Level: First
Living room
- Level: First
Office
- Level: Basement
Heating
- Baseboard, Hot Water
Cooling
- None
Features
- Flooring: Concrete, Tile, Wood
- Basement: Daylight,Finished,Full
- Number of fireplaces: 1
Interior area
- Total structure area: 2,252
- Total interior livable area: 2,252 sqft
- Finished area above ground: 1,252
- Finished area below ground: 1,000
Property
Parking
- Total spaces: 2
- Parking features: Paved, 1 - 4 Spaces, Garage Door Opener, Detached
- Garage spaces: 2
Lot
- Size: 0.77 Acres
- Features: Near Shopping, Near Town, Level, Rolling Slope, Landscaped, Wooded
Details
- Parcel number: PARIMU23L05
- Zoning: residential
Construction
Type & style
- Home type: SingleFamily
- Architectural style: Raised Ranch,Split Level
- Property subtype: Single Family Residence
Materials
- Wood Frame, Vinyl Siding
- Roof: Metal,Pitched
Condition
- Year built: 1965
Utilities & green energy
- Electric: Circuit Breakers
- Sewer: Private Sewer
- Water: Public
Community & neighborhood
Location
- Region: South Paris
Other
Other facts
- Road surface type: Paved
Price history
| Date | Event | Price |
|---|---|---|
| 9/16/2025 | Sold | $415,000-3.3%$184/sqft |
Source: | ||
| 7/29/2025 | Pending sale | $429,000$190/sqft |
Source: | ||
| 6/19/2025 | Price change | $429,000-3.6%$190/sqft |
Source: | ||
| 5/30/2025 | Listed for sale | $445,000+180.8%$198/sqft |
Source: | ||
| 7/24/2024 | Sold | $158,500+6%$70/sqft |
Source: | ||
Public tax history
| Year | Property taxes | Tax assessment |
|---|---|---|
| 2024 | $2,746 +18.9% | $187,300 +30.5% |
| 2023 | $2,310 +8.4% | $143,500 |
| 2022 | $2,131 +6.7% | $143,500 +29.3% |
Find assessor info on the county website
Neighborhood: 04281
Nearby schools
GreatSchools rating
- 2/10Paris Elementary SchoolGrades: PK-6Distance: 2.7 mi
- 2/10Oxford Hills Middle SchoolGrades: 7-8Distance: 1 mi
- 3/10Oxford Hills Comprehensive High SchoolGrades: 9-12Distance: 1.7 mi

Get pre-qualified for a loan
At Zillow Home Loans, we can pre-qualify you in as little as 5 minutes with no impact to your credit score.An equal housing lender. NMLS #10287.

