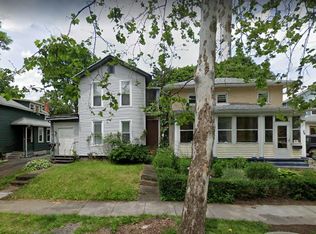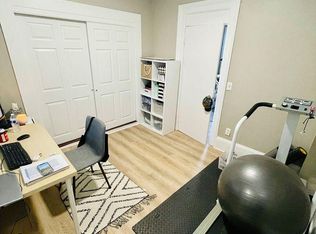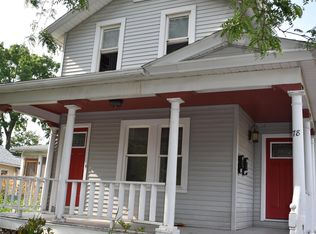Closed
$180,000
74 Hickory St, Rochester, NY 14620
3beds
1,550sqft
Single Family Residence
Built in 1890
5,227.2 Square Feet Lot
$-- Zestimate®
$116/sqft
$2,158 Estimated rent
Maximize your home sale
Get more eyes on your listing so you can sell faster and for more.
Home value
Not available
Estimated sales range
Not available
$2,158/mo
Zestimate® history
Loading...
Owner options
Explore your selling options
What's special
Welcome to this charming Colonial nestled in the heart of the sought-after South Wedge neighborhood! This 3-bedroom, 2-full-bath residence seamlessly blends original charm with thoughtful updates.
Step inside to discover hardwood floors that flow throughout the home, highlighting spacious rooms and classic details. The 1st floor boasts a rare, fully updated bath complete with a beautifully tiled shower—a unique find in this area. An enclosed front porch welcomes you with warmth and serves as the perfect spot to enjoy your morning coffee or unwind after a long day.
The 1st floor also includes presents the possibility of a third bedroom. The large living spaces are complemented by some newer vinyl windows, enhancing natural light and energy efficiency. Downstairs, the basement is equipped with spray-foamed insulation, ensuring comfort and cost-effective heating year-round.
Upstairs, you'll find 2 spacious bedrooms, each hardwood floors. Outside, the charm continues with well-maintained landscaping and room for outdoor relaxation.
Don't miss your chance to own this beautifully maintained piece of history with room to grow and make it your own.
Come envision the possibilities!
Zillow last checked: 8 hours ago
Listing updated: August 06, 2025 at 11:41am
Listed by:
Anthony C. Butera 585-404-3841,
Keller Williams Realty Greater Rochester
Bought with:
Andrew Hannan, 10301222706
Keller Williams Realty Greater Rochester
Source: NYSAMLSs,MLS#: R1605180 Originating MLS: Rochester
Originating MLS: Rochester
Facts & features
Interior
Bedrooms & bathrooms
- Bedrooms: 3
- Bathrooms: 2
- Full bathrooms: 2
- Main level bathrooms: 1
- Main level bedrooms: 1
Heating
- Gas, Baseboard, Forced Air
Appliances
- Included: Gas Oven, Gas Range, Gas Water Heater
- Laundry: Main Level
Features
- Ceiling Fan(s), Separate/Formal Dining Room, Entrance Foyer, Eat-in Kitchen, Separate/Formal Living Room, Bedroom on Main Level, Convertible Bedroom
- Flooring: Hardwood, Laminate, Tile, Varies
- Basement: Full
- Has fireplace: No
Interior area
- Total structure area: 1,550
- Total interior livable area: 1,550 sqft
Property
Parking
- Parking features: No Garage
Features
- Levels: Two
- Stories: 2
- Exterior features: Blacktop Driveway, Enclosed Porch, Fully Fenced, Porch
- Fencing: Full
Lot
- Size: 5,227 sqft
- Dimensions: 33 x 150
- Features: Rectangular, Rectangular Lot, Residential Lot
Details
- Additional structures: Shed(s), Storage
- Parcel number: 26140012163000010290000000
- Special conditions: Estate
Construction
Type & style
- Home type: SingleFamily
- Architectural style: Colonial,Historic/Antique
- Property subtype: Single Family Residence
Materials
- Brick, Spray Foam Insulation, Vinyl Siding
- Foundation: Block
- Roof: Asphalt
Condition
- Resale
- Year built: 1890
Utilities & green energy
- Electric: Circuit Breakers
- Sewer: Connected
- Water: Connected, Public
- Utilities for property: Cable Available, Electricity Available, Electricity Connected, High Speed Internet Available, Sewer Connected, Water Connected
Community & neighborhood
Location
- Region: Rochester
- Subdivision: Munger
Other
Other facts
- Listing terms: Cash,Conventional,FHA,VA Loan
Price history
| Date | Event | Price |
|---|---|---|
| 7/31/2025 | Sold | $180,000+20.1%$116/sqft |
Source: | ||
| 5/19/2025 | Pending sale | $149,900$97/sqft |
Source: | ||
| 5/7/2025 | Listed for sale | $149,900$97/sqft |
Source: | ||
Public tax history
| Year | Property taxes | Tax assessment |
|---|---|---|
| 2024 | -- | $159,300 +43.1% |
| 2023 | -- | $111,300 |
| 2022 | -- | $111,300 |
Find assessor info on the county website
Neighborhood: South Wedge
Nearby schools
GreatSchools rating
- 2/10Anna Murray-Douglass AcademyGrades: PK-8Distance: 0.5 mi
- 2/10School Without WallsGrades: 9-12Distance: 0.5 mi
- 1/10James Monroe High SchoolGrades: 9-12Distance: 0.5 mi
Schools provided by the listing agent
- District: Rochester
Source: NYSAMLSs. This data may not be complete. We recommend contacting the local school district to confirm school assignments for this home.


