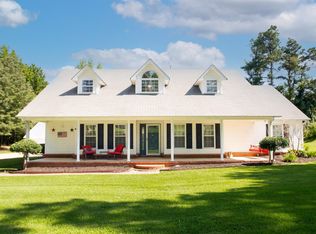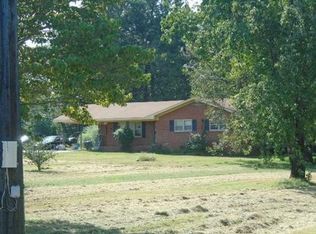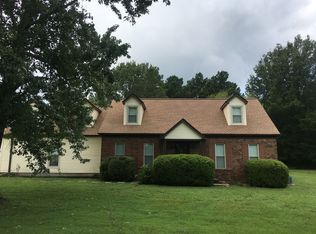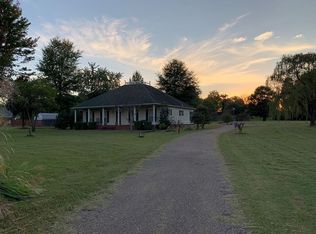Sold for $455,000
$455,000
74 Huffman Rd, Brighton, TN 38011
6beds
2,894sqft
Single Family Residence
Built in 2002
1.61 Acres Lot
$450,200 Zestimate®
$157/sqft
$2,874 Estimated rent
Home value
$450,200
Estimated sales range
Not available
$2,874/mo
Zestimate® history
Loading...
Owner options
Explore your selling options
What's special
Beautiful custom home right off of HWY 14 in Brighton with 6 bedroom,3 1/2 baths and in-ground pool!! Large kitchen with center island, gas range, and large pantry! Master bedroom has two separate walk in closets along with separate vanities, jetted tub, and walk in shower. Large detached garage/workshop perfect for any hobby also has unfinished room above garage!
Zillow last checked: 8 hours ago
Listing updated: September 09, 2024 at 07:07am
Listed by:
Colby Bennard,
Epique Realty
Bought with:
Stacy Cardwell
Keller Williams
Source: MAAR,MLS#: 10176947
Facts & features
Interior
Bedrooms & bathrooms
- Bedrooms: 6
- Bathrooms: 4
- Full bathrooms: 3
- 1/2 bathrooms: 1
Primary bedroom
- Features: Walk-In Closet(s), Smooth Ceiling, Hardwood Floor
- Level: First
- Area: 238
- Dimensions: 14 x 17
Bedroom 2
- Features: Smooth Ceiling
- Level: First
- Area: 121
- Dimensions: 11 x 11
Bedroom 3
- Features: Smooth Ceiling
- Level: First
- Area: 121
- Dimensions: 11 x 11
Bedroom 4
- Features: Smooth Ceiling, Carpet
- Level: Second
- Area: 132
- Dimensions: 11 x 12
Bedroom 5
- Features: Smooth Ceiling, Carpet
- Level: Second
- Area: 132
- Dimensions: 11 x 12
Primary bathroom
- Features: Double Vanity, Whirlpool Tub, Separate Shower, Smooth Ceiling, Tile Floor, Full Bath
Dining room
- Features: Separate Dining Room
- Area: 121
- Dimensions: 11 x 11
Kitchen
- Features: Updated/Renovated Kitchen, Eat-in Kitchen, Kitchen Island
- Area: 221
- Dimensions: 17 x 13
Living room
- Features: Separate Living Room
- Area: 340
- Dimensions: 20 x 17
Bonus room
- Area: 252
- Dimensions: 14 x 18
Den
- Width: 0
Heating
- Central, Natural Gas
Cooling
- Central Air, Ceiling Fan(s)
Appliances
- Included: Gas Water Heater, Range/Oven, Gas Cooktop, Dishwasher, Microwave
- Laundry: Laundry Room
Features
- 1 or More BR Down, Primary Down, Double Vanity Bath, Separate Tub & Shower, Full Bath Down, Half Bath Down, Smooth Ceiling, Walk-In Closet(s), Living Room, Dining Room, Kitchen, Primary Bedroom, 2nd Bedroom, 3rd Bedroom, 1/2 Bath, 2 or More Baths, Laundry Room, Breakfast Room, 4th or More Bedrooms, 1 Bath
- Flooring: Part Hardwood, Part Carpet, Tile
- Windows: Double Pane Windows, Window Treatments
- Attic: Walk-In
- Number of fireplaces: 1
- Fireplace features: Living Room, Gas Log
Interior area
- Total interior livable area: 2,894 sqft
Property
Parking
- Total spaces: 4
- Parking features: Driveway/Pad, More than 3 Coverd Spaces, Workshop in Garage, Garage Door Opener, Garage Faces Side
- Has garage: Yes
- Covered spaces: 4
- Has uncovered spaces: Yes
Features
- Stories: 1
- Patio & porch: Porch, Patio
- Has private pool: Yes
- Pool features: Pool Cleaning Equipment, In Ground
- Has spa: Yes
- Spa features: Whirlpool(s), Bath
- Fencing: Wrought Iron,Iron Fence
Lot
- Size: 1.61 Acres
- Dimensions: 1.61 Acres
- Features: Some Trees, Level, Landscaped
Details
- Parcel number: 099 099 02709
Construction
Type & style
- Home type: SingleFamily
- Architectural style: Traditional
- Property subtype: Single Family Residence
Materials
- Vinyl Siding
- Foundation: Slab
- Roof: Composition Shingles
Condition
- New construction: No
- Year built: 2002
Utilities & green energy
- Sewer: Septic Tank
- Water: Public
Community & neighborhood
Security
- Security features: Smoke Detector(s)
Location
- Region: Brighton
- Subdivision: Fortner
Other
Other facts
- Price range: $455K - $455K
- Listing terms: Conventional,FHA,VA Loan
Price history
| Date | Event | Price |
|---|---|---|
| 8/23/2024 | Sold | $455,000$157/sqft |
Source: | ||
| 7/19/2024 | Contingent | $455,000$157/sqft |
Source: | ||
| 7/15/2024 | Listed for sale | $455,000+28.2%$157/sqft |
Source: | ||
| 9/24/2020 | Sold | $355,000-4%$123/sqft |
Source: | ||
| 8/10/2020 | Pending sale | $369,900$128/sqft |
Source: Exit Realty Blues City #10082342 Report a problem | ||
Public tax history
| Year | Property taxes | Tax assessment |
|---|---|---|
| 2025 | $1,467 | $96,425 |
| 2024 | $1,467 | $96,425 |
| 2023 | $1,467 +4.5% | $96,425 +40.1% |
Find assessor info on the county website
Neighborhood: 38011
Nearby schools
GreatSchools rating
- 4/10Austin Peay Elementary SchoolGrades: PK-5Distance: 0.5 mi
- 5/10Brighton Middle SchoolGrades: 6-8Distance: 5.3 mi
- 6/10Brighton High SchoolGrades: 9-12Distance: 5.4 mi
Get pre-qualified for a loan
At Zillow Home Loans, we can pre-qualify you in as little as 5 minutes with no impact to your credit score.An equal housing lender. NMLS #10287.
Sell for more on Zillow
Get a Zillow Showcase℠ listing at no additional cost and you could sell for .
$450,200
2% more+$9,004
With Zillow Showcase(estimated)$459,204



