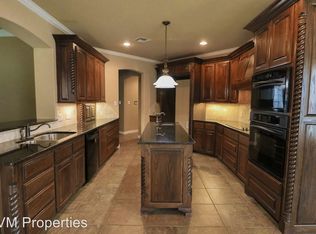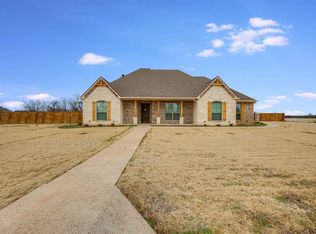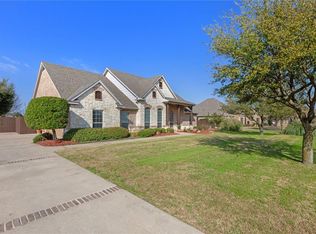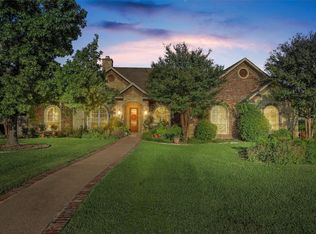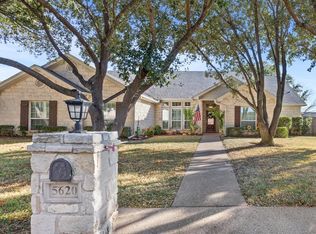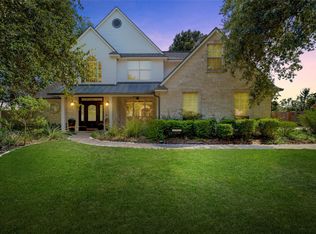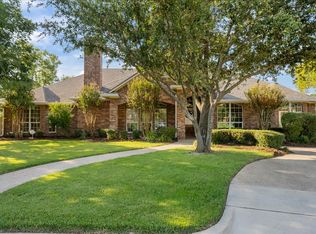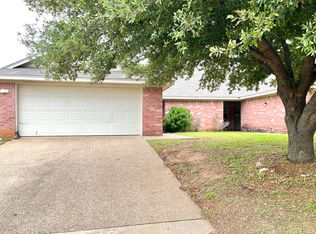Welcome home! 74 Independence Tr. is conveniently located adjacent to Waco, TX in the gated Austin Colony Subdivision. Convenience & the desirable China Spring ISD make this a prime location. This thoughtfully designed floor plan is perfect for guests, family, & entertaining. Twelve foot ceilings & crown molding lend an air of timeless elegance to the living area & adjacent formal dining room. The living area beckons you to gaze at the pool, or stay effortlessly cozy next to the gas fireplace. Position your large table in the light filled formal dining room. Indulge your inner chef in the perfectly appointed gourmet kitchen. Baking & cooking are a breeze with a gas cook-top, dual ovens, granite counters & bountiful cabinets. Two breakfast bars are available for serving, dining, or just conversation with the chef. For a different vibe, linger in the breakfast area while viewing the pool. Dual, isolated, primary suites & an office are also features of the first level. Light, space, a tray ceiling, & bay window transform the main primary suite into a personal haven. The luxurious en-suite bathroom makes it hard to decide between a shower or jetted tub bath. Built-in shelves will help you stay organized or work from home in the dedicated office. From the second primary suite, wake-up to a beautiful view of the pool & back yard. The en-suite bathroom features a granite counter, plus a walk-in shower. Follow the classic stairway to the second level for fun & entertainment. Play games & watch movies in the huge family room & home theater. A wet bar & half bath assure convenience. Two good sized bedrooms share a Jack & Jill bathroom. For outside adventure, run in the yard & play in the pool. A covered patio offers shade from the heat. If it's cold, try the hot tub & outdoor gas fireplace! Dual HVAC units, a two year old roof, two on-demand gas water heaters & spray foam insulation contribute to efficiency. MOTIVATED SELLER! ASK ABOUT THE FLOORING ALLOWANCE AT CLOSING!
For sale
Price cut: $14K (12/22)
$675,000
74 Independence Trl, Waco, TX 76708
4beds
3,551sqft
Est.:
Single Family Residence
Built in 2010
0.69 Acres Lot
$669,500 Zestimate®
$190/sqft
$38/mo HOA
What's special
Outdoor gas fireplaceHot tubHome theaterBuilt-in shelvesHuge family roomGranite countersCovered patio
- 185 days |
- 1,536 |
- 54 |
Likely to sell faster than
Zillow last checked: 8 hours ago
Listing updated: December 22, 2025 at 10:50am
Listed by:
Paula Mohan 0587863 254-741-1500,
Kelly, Realtors 254-741-1500
Source: NTREIS,MLS#: 21006427
Tour with a local agent
Facts & features
Interior
Bedrooms & bathrooms
- Bedrooms: 4
- Bathrooms: 5
- Full bathrooms: 3
- 1/2 bathrooms: 2
Primary bedroom
- Features: Dual Sinks, En Suite Bathroom, Jetted Tub, Linen Closet, Separate Shower, Walk-In Closet(s)
- Level: First
- Dimensions: 20 x 14
Living room
- Features: Built-in Features, Ceiling Fan(s), Fireplace
- Level: First
- Dimensions: 20 x 19
Heating
- Central, Propane
Cooling
- Central Air, Electric
Appliances
- Included: Double Oven, Dishwasher, Gas Cooktop, Disposal, Gas Oven, Gas Water Heater, Microwave, Tankless Water Heater, Vented Exhaust Fan
- Laundry: Washer Hookup, Electric Dryer Hookup, Laundry in Utility Room
Features
- Wet Bar, Built-in Features, Chandelier, Central Vacuum, Double Vanity, Eat-in Kitchen, Granite Counters, High Speed Internet, In-Law Floorplan, Multiple Master Suites, Pantry, Cable TV, Walk-In Closet(s), Wired for Sound
- Flooring: Carpet, Ceramic Tile, Simulated Wood
- Windows: Bay Window(s), Window Coverings
- Has basement: No
- Number of fireplaces: 2
- Fireplace features: Family Room, Gas Log, Outside, Propane
Interior area
- Total interior livable area: 3,551 sqft
Video & virtual tour
Property
Parking
- Total spaces: 3
- Parking features: Garage Faces Side
- Attached garage spaces: 3
Features
- Levels: Two
- Stories: 2
- Patio & porch: Patio, Covered
- Exterior features: Rain Gutters
- Has private pool: Yes
- Pool features: Gunite, In Ground, Outdoor Pool, Pool, Private, Pool Sweep, Pool/Spa Combo, Waterfall
- Fencing: Back Yard,Wood
Lot
- Size: 0.69 Acres
- Features: Back Yard, Lawn, Landscaped
Details
- Parcel number: 180003000001520
- Other equipment: Home Theater
Construction
Type & style
- Home type: SingleFamily
- Architectural style: Detached
- Property subtype: Single Family Residence
Materials
- Brick, Rock, Stone
- Foundation: Slab
- Roof: Composition
Condition
- Year built: 2010
Utilities & green energy
- Sewer: Public Sewer
- Water: Public
- Utilities for property: Sewer Available, Water Available, Cable Available
Community & HOA
Community
- Features: Gated
- Security: Security System Owned, Security System
- Subdivision: Austin Colony Add PUD
HOA
- Has HOA: Yes
- Services included: All Facilities
- HOA fee: $450 annually
- HOA name: Austin Colony Property Owners Ass.
- HOA phone: 254-744-2603
Location
- Region: Waco
Financial & listing details
- Price per square foot: $190/sqft
- Tax assessed value: $881,260
- Annual tax amount: $16,634
- Date on market: 8/12/2025
- Cumulative days on market: 187 days
- Listing terms: Cash,Conventional
- Exclusions: Fire Pit on Back Patio, TV's, Safe
Estimated market value
$669,500
$636,000 - $703,000
$3,938/mo
Price history
Price history
| Date | Event | Price |
|---|---|---|
| 12/22/2025 | Price change | $675,000-2%$190/sqft |
Source: NTREIS #21006427 Report a problem | ||
| 12/8/2025 | Price change | $689,000-1.4%$194/sqft |
Source: NTREIS #21006427 Report a problem | ||
| 9/27/2025 | Price change | $699,000-0.9%$197/sqft |
Source: NTREIS #21006427 Report a problem | ||
| 9/10/2025 | Price change | $705,000-4%$199/sqft |
Source: NTREIS #21006427 Report a problem | ||
| 8/12/2025 | Listed for sale | $734,000$207/sqft |
Source: NTREIS #21006427 Report a problem | ||
Public tax history
Public tax history
| Year | Property taxes | Tax assessment |
|---|---|---|
| 2025 | $10,826 +8.8% | $822,239 +10% |
| 2024 | $9,953 -17.3% | $747,490 +10% |
| 2023 | $12,035 +4.2% | $679,536 +10% |
Find assessor info on the county website
BuyAbility℠ payment
Est. payment
$4,294/mo
Principal & interest
$3233
Property taxes
$787
Other costs
$274
Climate risks
Neighborhood: North Lake Waco
Nearby schools
GreatSchools rating
- 9/10China Spring Elementary SchoolGrades: 2-4Distance: 1 mi
- 7/10China Spring Middle SchoolGrades: 7-8Distance: 2.1 mi
- 7/10China Spring High SchoolGrades: 9-12Distance: 2.3 mi
Schools provided by the listing agent
- Elementary: China Spring
- Middle: China Spring
- High: China Spring
- District: China Spring ISD
Source: NTREIS. This data may not be complete. We recommend contacting the local school district to confirm school assignments for this home.
Open to renting?
Browse rentals near this home.- Loading
- Loading
