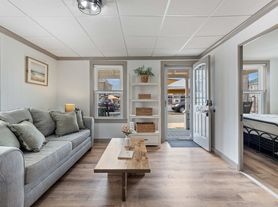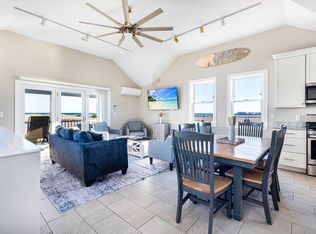Now accepting 30+ night stays starting Nov 1st-April 30th.
Welcome to the "Island Path Escape", a 1,588 sq ft luxury private home and brand new construction with 3 bedrooms, 3.5 baths, 3 levels, and stunning unobstructed views of the salt marsh and river from the private balcony! This unique home is just a 9 minute walk to the beach, boardwalk and top attractions, and features an open floor plan with exquisite design elements. Experience Hampton Beach from one of the quieter sides of the beach - perfect for a family escape.
The space
KEY FEATURES
Convenient 9-minute walk to vibrant public Hampton Beach
Small second floor balcony with 2-seater outdoor table. Featuring unobstructed views of the salt marsh
Central heating and AC via 4 energy-efficient mini-split systems
Samsung Smart TV
Fully equipped kitchen with all major appliances, including a dishwasher
Drip coffee maker
Cooking essentials (pots, pans, utensils, etc.)
Sound bar for entertainment
Dedicated desk area ideal for "work from home"
High-speed internet (420 Mbps)
New washer and dryer
1-car garage
Clean linens and bath towels provided for all beds
FIRST FLOOR
BEDROOM #1
Full bed with twin trundle
Clean linens provided
Mini-Split heating and cooling
Access to the garage is located on this level
BATHROOM #1
Full bathroom with standing shower
Clean linens provided
SECOND FLOOR
KITCHEN
Stunning, fully-equipped kitchen with updated appliances
Dishwasher
Eat-in island with 4 barstools
Dining room located off of the kitchen - the dining table seats 8 people
LIVING ROOM
Smart TV
Gas fireplace
Sound bar with sub connected to smart TV
Comfy couch with attached chaise
Desk
Mini-Split heating and cooling
There is a half bath located on this level
BALCONY
2-seater table perfect for a beverage with the sunset views!
THIRD FLOOR
PRIMARY BEDROOM
King bed
Ensuite bathroom with tiled shower and radiant heat floor - clean towels provided
Clean linens provided
Mini-Split heating and cooling
BEDROOM #3
Queen bed
Clean linens provided
Mini-Split heating and cooling
BATHROOM #3
Full bathroom with shower/tub combo
Clean towels provided
LAUNDRY
Washer/dryer are located on this level in their own room
*Available for 30-day or more rental December 29, 2025 - April 30, 2026
*No smoking or vaping of any product or substance is permitted in the Accommodations, common areas of the Building or near Building entrances
*The owner pays all utilities
* Booking includes and is protected by our damage protection program (fee is $50/stay)
*Unit inspection is required once a month with 24-hour notice. You may request cleaning service during your stay at an additional cost
*We collect the first and last month's rent once the booking is confirmed (for 60+ days bookings)
*We ask all guests, upon confirmation of the booking, to complete the Guest Information form and acknowledge the Short Rental Agreement. These requirements are important for the smooth operation of our property and to ensure a pleasant stay for all guests
Note: Listed price doesn't include taxes and fees yet.
House for rent
Accepts Zillow applications
$3,900/mo
Fees may apply
74 Island Path, Hampton, NH 03842
3beds
1,558sqft
Price may not include required fees and charges. Price shown reflects the lease term provided. Learn more|
Single family residence
Available now
No pets
Central air
In unit laundry
Attached garage parking
Forced air
What's special
Gas fireplaceDrip coffee makerSamsung smart tvSound bar for entertainmentNew washer and dryer
- 56 days |
- -- |
- -- |
Zillow last checked: 8 hours ago
Listing updated: February 03, 2026 at 07:04am
Travel times
Facts & features
Interior
Bedrooms & bathrooms
- Bedrooms: 3
- Bathrooms: 4
- Full bathrooms: 4
Heating
- Forced Air
Cooling
- Central Air
Appliances
- Included: Dishwasher, Dryer, Microwave, Oven, Refrigerator, Stove, Washer
- Laundry: In Unit
Features
- View
- Flooring: Hardwood
- Furnished: Yes
Interior area
- Total interior livable area: 1,558 sqft
Property
Parking
- Parking features: Attached, Off Street
- Has attached garage: Yes
- Details: Contact manager
Features
- Exterior features: Baby bath, Bathtub, Bed linens and towels provided, Carbon monoxide, Coffee maker, Cookware, Dishes and silverware, Downtown, Essentials, Extra pillows and blankets, Fire extinguisher, First aid kit, Free parking on premises, Garden, Hangers, Heating system: Forced Air, Iron, Kettle, Kitchen, Laptop friendly workspace, Long term stays allowed, Near Ocean, Paid parking off premises, River, Room darkening shades, Smoke detector, TV, Toaster, Town, Utilities included in rent
- Has view: Yes
- View description: Water View
Details
- Parcel number: HMPTM281B30U1
Construction
Type & style
- Home type: SingleFamily
- Property subtype: Single Family Residence
Utilities & green energy
- Utilities for property: Cable Available
Community & HOA
Location
- Region: Hampton
Financial & listing details
- Lease term: 6 Month
Price history
| Date | Event | Price |
|---|---|---|
| 11/13/2025 | Price change | $3,900-6%$3/sqft |
Source: Zillow Rentals Report a problem | ||
| 8/29/2025 | Price change | $4,150-2.4%$3/sqft |
Source: Zillow Rentals Report a problem | ||
| 6/26/2025 | Listed for rent | $4,250+23.2%$3/sqft |
Source: Zillow Rentals Report a problem | ||
| 1/19/2025 | Listing removed | $3,450$2/sqft |
Source: Zillow Rentals Report a problem | ||
| 12/5/2024 | Price change | $3,450-8%$2/sqft |
Source: Zillow Rentals Report a problem | ||
Neighborhood: 03842
Nearby schools
GreatSchools rating
- NAHampton Centre SchoolGrades: PK-2Distance: 1.9 mi
- 8/10Hampton AcademyGrades: 6-8Distance: 2 mi
- 6/10Winnacunnet High SchoolGrades: 9-12Distance: 1.5 mi

