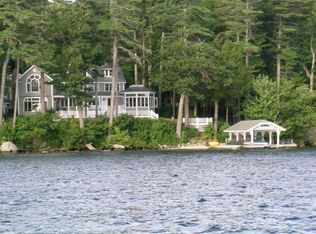WOW! 190 feet of waterfront on Winter Harbor facing west with long views out towards the Broads. This is an extrememly rare, hard-to-find 3+ acre level building lot. There is a large setback on the building envelope, but you will have lots of privace, a fantastic location and a wonderful shhoreline. This listing is subject to final lot line adjustment approval.
This property is off market, which means it's not currently listed for sale or rent on Zillow. This may be different from what's available on other websites or public sources.

