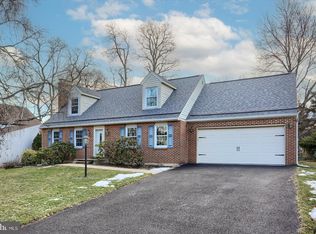Sold for $340,000 on 07/29/25
$340,000
74 Little Run Rd, Camp Hill, PA 17011
5beds
2,678sqft
Single Family Residence
Built in 1983
8,276 Square Feet Lot
$357,700 Zestimate®
$127/sqft
$2,692 Estimated rent
Home value
$357,700
$340,000 - $376,000
$2,692/mo
Zestimate® history
Loading...
Owner options
Explore your selling options
What's special
You do not want to miss this fantastic brick ranch home in Camp Hill’s Cumberland Valley School District! 74 Little Run Road in Camp Hill, offers 1,478 sq ft above grade plus a massive finished basement! This ranch-style home offers 3 bedrooms and 2 bathrooms on the first floor plus an additional full bath and 2 more potential bedrooms in the lower level. Upon entering the home you will be greeted by a welcoming foyer leading to the living room. Just past the living room is a formal dining area. The kitchen offers additional dining space and a bonus morning room or 2nd living room. The finished basement is home to a huge living room complete with its very own bar! Outside you are sure to enjoy making memories in the lovely yard and on the composite deck or paver patio area. Complete with a 1-car garage and driveway parking this home is a win all around! The perfect layout and convenient location make this home is a great opportunity for comfortable living at an affordable price! Call today!
Zillow last checked: 8 hours ago
Listing updated: July 29, 2025 at 07:53am
Listed by:
Liz Hamberger 717-577-0814,
Keller Williams Keystone Realty,
Listing Team: Liz Hamberger Team
Bought with:
Patty Wareham, RS187339L
RE/MAX Realty Associates
Source: Bright MLS,MLS#: PACB2042480
Facts & features
Interior
Bedrooms & bathrooms
- Bedrooms: 5
- Bathrooms: 3
- Full bathrooms: 3
- Main level bathrooms: 2
- Main level bedrooms: 3
Basement
- Area: 1200
Heating
- Forced Air, Natural Gas
Cooling
- Central Air, Electric
Appliances
- Included: Gas Water Heater
- Laundry: Hookup
Features
- Basement: Full,Finished
- Has fireplace: No
Interior area
- Total structure area: 2,678
- Total interior livable area: 2,678 sqft
- Finished area above ground: 1,478
- Finished area below ground: 1,200
Property
Parking
- Total spaces: 1
- Parking features: Garage Faces Front, Attached, Driveway, Off Street
- Attached garage spaces: 1
- Has uncovered spaces: Yes
Accessibility
- Accessibility features: 2+ Access Exits
Features
- Levels: One
- Stories: 1
- Pool features: None
Lot
- Size: 8,276 sqft
Details
- Additional structures: Above Grade, Below Grade
- Parcel number: 10191596202
- Zoning: RESIDENTIAL
- Special conditions: Standard
Construction
Type & style
- Home type: SingleFamily
- Architectural style: Ranch/Rambler
- Property subtype: Single Family Residence
Materials
- Brick, Stick Built, Vinyl Siding
- Foundation: Block
Condition
- New construction: No
- Year built: 1983
Utilities & green energy
- Sewer: Public Sewer
- Water: Public
Community & neighborhood
Location
- Region: Camp Hill
- Subdivision: Hampden Twp
- Municipality: HAMPDEN TWP
Other
Other facts
- Listing agreement: Exclusive Right To Sell
- Listing terms: Cash,Conventional,Installment Sale,PHFA,Seller Financing,VA Loan,Other,Private Financing Available
- Ownership: Fee Simple
Price history
| Date | Event | Price |
|---|---|---|
| 7/29/2025 | Sold | $340,000-2.9%$127/sqft |
Source: | ||
| 7/2/2025 | Contingent | $349,995$131/sqft |
Source: | ||
| 6/27/2025 | Listed for sale | $349,995+47.4%$131/sqft |
Source: | ||
| 7/3/2018 | Sold | $237,500+3.3%$89/sqft |
Source: Public Record Report a problem | ||
| 6/2/2018 | Pending sale | $229,900$86/sqft |
Source: RE/MAX REALTY ASSOCIATES #1001547548 Report a problem | ||
Public tax history
| Year | Property taxes | Tax assessment |
|---|---|---|
| 2025 | $3,049 +8% | $203,700 |
| 2024 | $2,822 +3.3% | $203,700 |
| 2023 | $2,731 +2.7% | $203,700 |
Find assessor info on the county website
Neighborhood: 17011
Nearby schools
GreatSchools rating
- 6/10Sporting Hill El SchoolGrades: K-5Distance: 1.7 mi
- 8/10Mountain View Middle SchoolGrades: 6-8Distance: 3.6 mi
- 9/10Cumberland Valley High SchoolGrades: 9-12Distance: 6 mi
Schools provided by the listing agent
- Elementary: Sporting Hill
- High: Cumberland Valley
- District: Cumberland Valley
Source: Bright MLS. This data may not be complete. We recommend contacting the local school district to confirm school assignments for this home.

Get pre-qualified for a loan
At Zillow Home Loans, we can pre-qualify you in as little as 5 minutes with no impact to your credit score.An equal housing lender. NMLS #10287.
Sell for more on Zillow
Get a free Zillow Showcase℠ listing and you could sell for .
$357,700
2% more+ $7,154
With Zillow Showcase(estimated)
$364,854