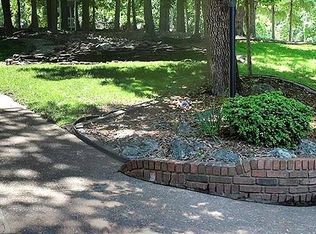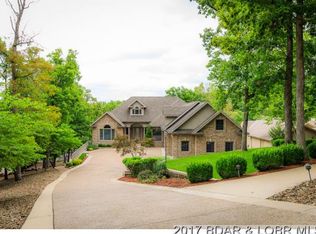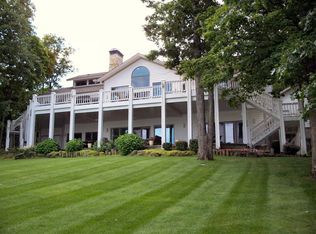6 Mile Cove Stunner! This beautiful home on it's gorgeous estate sized lot does not disappoint. Plenty of room for the whole family with 4 bdrms, 4 baths, 3 car garage and plenty of parking. New HVAC units to keep you cool & a sound system to keep you grooving. Control4 automation allows you to control lighting and A/V with your phone. Wonderful cul-de-sac location in well desired community. Gentle walk down to the large dock with Dock Alert system, built for entertaining and ready for you to play! Many of the furnishings will stay so all you need to do is bring your personal items and start living Lake Life!
This property is off market, which means it's not currently listed for sale or rent on Zillow. This may be different from what's available on other websites or public sources.


