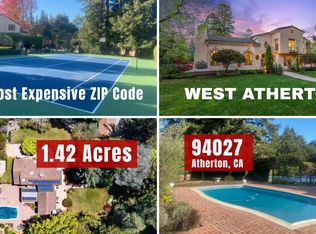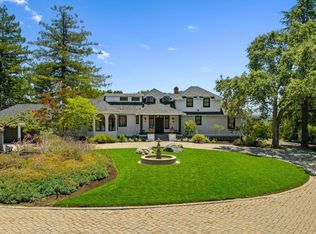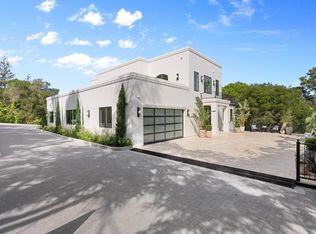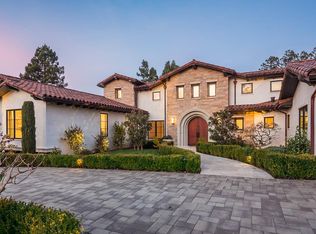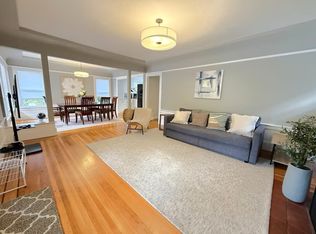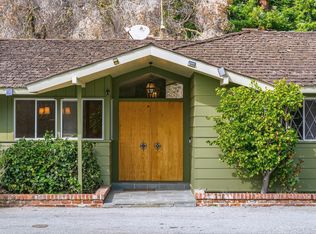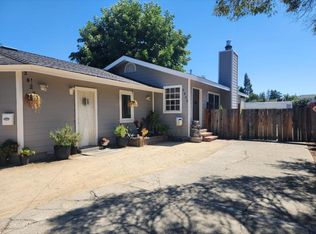Stunning solar-powered estate built in 2023, offering 8,297 square feet of luxurious living space on a flat acre in the prestigious Atherton. This exceptional residence features 7 spacious bedrooms and 7.5 baths, complemented by a separate guest house with 2 bedrooms and 2 baths—perfect for extended family, visitors, or multigenerational living. A secure gated entry, elegant circular driveway, and graceful fountain set a grand first impression. Step inside to a dramatic curved staircase that ascends to the opulent primary suite, complete with a cozy fireplace and a spa-inspired bathroom retreat. The lower level is a private oasis, offering theater, sauna, and temperature-controlled wine cellar. The heart of the home is the gourmet chef's kitchen, equipped with top-tier appliances, a dedicated prep kitchen, and a massive 12-foot island that flows seamlessly into the inviting family room—ideal for both everyday living and sophisticated entertaining. Ideally positioned between vibrant San Francisco and the innovation hub of Silicon Valley, this property is also conveniently close to Stanford University and leading tech campuses, offering the perfect blend of tranquility and accessibility in one of America's most exclusive zip codes.
For sale
Price cut: $450K (2/8)
$13,850,000
74 Middlefield Rd, Atherton, CA 94027
9beds
8,297sqft
Est.:
Residential, Single Family Residence
Built in 2023
1 Acres Lot
$13,476,800 Zestimate®
$1,669/sqft
$-- HOA
What's special
- 30 days |
- 8,630 |
- 217 |
Zillow last checked: 8 hours ago
Listing updated: February 12, 2026 at 12:24pm
Listed by:
Karen Lin DRE #01892718 925-997-6666,
Re/max Accord
Source: CCAR,MLS#: 41121209
Tour with a local agent
Facts & features
Interior
Bedrooms & bathrooms
- Bedrooms: 9
- Bathrooms: 10
- Full bathrooms: 9
- Partial bathrooms: 1
Rooms
- Room types: 2 Bedrooms, 2.5 Baths, Main Entry, 4 Bedrooms, 4 Baths, Primary Bedrm Suite - 1, Loft, Library
Kitchen
- Features: Breakfast Nook, Counter - Solid Surface, Gas Range/Cooktop
Heating
- Zoned
Cooling
- Central Air
Appliances
- Included: Gas Range
- Laundry: Laundry Closet, Laundry Room, Common Area
Features
- Breakfast Nook, Counter - Solid Surface
- Flooring: Hardwood, Tile, Engineered Wood
- Windows: Double Pane Windows
- Number of fireplaces: 3
- Fireplace features: Electric, Gas, Living Room, Master Bedroom
Interior area
- Total structure area: 8,297
- Total interior livable area: 8,297 sqft
Video & virtual tour
Property
Parking
- Total spaces: 2
- Parking features: Carport, Converted Garage
- Garage spaces: 2
- Has carport: Yes
Features
- Levels: Three Or More
- Stories: 3
- Exterior features: Balcony, Entry Gate
- Has private pool: Yes
- Pool features: In Ground, Pool Cover, Solar Heat
Lot
- Size: 1 Acres
- Features: Level, Premium Lot, Storm Drain
Details
- Parcel number: 060210020
- Special conditions: Standard
Construction
Type & style
- Home type: SingleFamily
- Architectural style: Custom
- Property subtype: Residential, Single Family Residence
Materials
- Stucco
- Roof: Tile,Flat
Condition
- Existing
- New construction: No
- Year built: 2023
Utilities & green energy
- Electric: Photovoltaics Seller Owned
- Water: Public
Community & HOA
Community
- Subdivision: Other
HOA
- Has HOA: No
Location
- Region: Atherton
Financial & listing details
- Price per square foot: $1,669/sqft
- Tax assessed value: $9,271,831
- Annual tax amount: $104,212
- Date on market: 1/16/2026
Estimated market value
$13,476,800
$12.80M - $14.15M
$6,751/mo
Price history
Price history
| Date | Event | Price |
|---|---|---|
| 2/8/2026 | Price change | $13,850,000-3.1%$1,669/sqft |
Source: | ||
| 2/1/2026 | Price change | $14,300,000-3.8%$1,724/sqft |
Source: | ||
| 1/17/2026 | Listed for sale | $14,860,000$1,791/sqft |
Source: | ||
| 1/17/2026 | Listing removed | $14,860,000$1,791/sqft |
Source: | ||
| 12/30/2025 | Listed for sale | $14,860,000$1,791/sqft |
Source: | ||
Public tax history
Public tax history
| Year | Property taxes | Tax assessment |
|---|---|---|
| 2025 | $104,212 +2.8% | $9,271,831 +2% |
| 2024 | $101,348 +35.1% | $9,090,032 +36.5% |
| 2023 | $75,024 +46.6% | $6,659,797 +48.5% |
Find assessor info on the county website
BuyAbility℠ payment
Est. payment
$85,867/mo
Principal & interest
$68092
Property taxes
$12927
Home insurance
$4848
Climate risks
Neighborhood: 94027
Nearby schools
GreatSchools rating
- 8/10Encinal Elementary SchoolGrades: K-5Distance: 0.7 mi
- 9/10Hillview Middle SchoolGrades: 6-8Distance: 2 mi
- 8/10Menlo-Atherton High SchoolGrades: 9-12Distance: 1.3 mi
Schools provided by the listing agent
- District: Menlo Park City Elementary
Source: CCAR. This data may not be complete. We recommend contacting the local school district to confirm school assignments for this home.
Open to renting?
Browse rentals near this home.- Loading
- Loading
