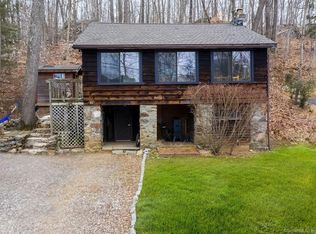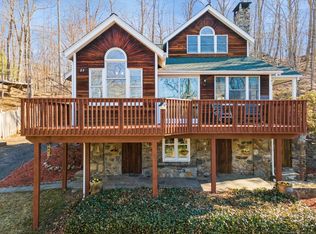Sold for $587,300
$587,300
74 Mountain Road, Ridgefield, CT 06877
3beds
1,147sqft
Single Family Residence
Built in 1935
0.46 Acres Lot
$677,000 Zestimate®
$512/sqft
$3,759 Estimated rent
Home value
$677,000
$643,000 - $711,000
$3,759/mo
Zestimate® history
Loading...
Owner options
Explore your selling options
What's special
Charming 3 Bedroom, 2 Bath home with gorgeous views of Rainbow Lake. Enter into the great room with floor to ceiling fieldstone fireplace. The adjacent dining area provides stellar water views. Completing the first floor is an office/den with an attached full bathroom and kitchen. Upstairs relax in the primary bedroom with an ensuite bath and walk-in closet plus two additional bedrooms. The large bonus room above the garage provides endless possibilities for its use. Outside, take in the surrounding acres of protected woodlands from the side deck or beautiful patio. This home comes with deeded lake rights and voluntary membership to the Rainbow Lake Association which includes access to two beaches and community events. Enjoy swimming, kayaking and fishing right outside your door! When you’re not on the water, grab your hiking boots and explore the 1,000 contiguous acres of trails. Contingent on the seller finding a suitable rental.
Zillow last checked: 8 hours ago
Listing updated: November 08, 2023 at 06:52am
Listed by:
The Marion Filley Team,
Marion Filley 203-515-1387,
Compass Connecticut, LLC 203-293-9715,
Co-Listing Agent: Kerry Ray 865-748-2842,
Compass Connecticut, LLC
Bought with:
Terry Collins
Coldwell Banker Realty
Tim Dent
Coldwell Banker Realty
Source: Smart MLS,MLS#: 170590190
Facts & features
Interior
Bedrooms & bathrooms
- Bedrooms: 3
- Bathrooms: 2
- Full bathrooms: 2
Primary bedroom
- Features: Full Bath, Hardwood Floor
- Level: Upper
- Area: 140 Square Feet
- Dimensions: 10 x 14
Bedroom
- Features: Hardwood Floor
- Level: Upper
- Area: 110 Square Feet
- Dimensions: 10 x 11
Bedroom
- Features: Hardwood Floor
- Level: Upper
- Area: 90 Square Feet
- Dimensions: 9 x 10
Kitchen
- Features: Hardwood Floor
- Level: Main
- Area: 63 Square Feet
- Dimensions: 7 x 9
Living room
- Features: Fireplace, Hardwood Floor, Stone Floor
- Level: Main
- Area: 756 Square Feet
- Dimensions: 21 x 36
Office
- Features: Full Bath, Hardwood Floor
- Level: Main
- Area: 90 Square Feet
- Dimensions: 9 x 10
Rec play room
- Level: Upper
- Area: 288 Square Feet
- Dimensions: 24 x 12
Heating
- Forced Air, Electric, Oil
Cooling
- Window Unit(s)
Appliances
- Included: Cooktop, Oven/Range, Indoor Grill, Oven, Microwave, Refrigerator, Washer, Dryer, Water Heater
- Laundry: Lower Level
Features
- Basement: Partial,Interior Entry,Walk-Out Access,Storage Space
- Attic: Access Via Hatch,Storage
- Number of fireplaces: 1
Interior area
- Total structure area: 1,147
- Total interior livable area: 1,147 sqft
- Finished area above ground: 1,147
Property
Parking
- Total spaces: 5
- Parking features: Detached, Paved
- Garage spaces: 1
- Has uncovered spaces: Yes
Features
- Patio & porch: Deck, Patio
- Exterior features: Lighting
- Fencing: Full
- Has view: Yes
- View description: Water
- Has water view: Yes
- Water view: Water
- Waterfront features: Lake, Water Community, Walk to Water
Lot
- Size: 0.46 Acres
- Features: Dry, Sloped, Wooded
Details
- Parcel number: 279431
- Zoning: RA
Construction
Type & style
- Home type: SingleFamily
- Architectural style: Cape Cod,Cottage
- Property subtype: Single Family Residence
Materials
- Wood Siding
- Foundation: Concrete Perimeter
- Roof: Asphalt
Condition
- New construction: No
- Year built: 1935
Utilities & green energy
- Sewer: Septic Tank
- Water: Well
Community & neighborhood
Community
- Community features: Lake, Library, Medical Facilities, Park, Playground, Shopping/Mall, Tennis Court(s)
Location
- Region: Ridgefield
- Subdivision: North Ridgefield
HOA & financial
HOA
- Has HOA: Yes
- HOA fee: $325 annually
- Amenities included: Lake/Beach Access
Price history
| Date | Event | Price |
|---|---|---|
| 10/11/2023 | Sold | $587,300+17.7%$512/sqft |
Source: | ||
| 9/28/2023 | Pending sale | $499,000$435/sqft |
Source: | ||
| 8/17/2023 | Listed for sale | $499,000+10.9%$435/sqft |
Source: | ||
| 1/13/2006 | Sold | $450,000$392/sqft |
Source: | ||
Public tax history
| Year | Property taxes | Tax assessment |
|---|---|---|
| 2025 | $8,904 +3.9% | $325,080 |
| 2024 | $8,566 +2.1% | $325,080 |
| 2023 | $8,390 +17.3% | $325,080 +29.2% |
Find assessor info on the county website
Neighborhood: Lake East
Nearby schools
GreatSchools rating
- 9/10Ridgebury Elementary SchoolGrades: PK-5Distance: 1.2 mi
- 8/10Scotts Ridge Middle SchoolGrades: 6-8Distance: 2.5 mi
- 10/10Ridgefield High SchoolGrades: 9-12Distance: 2.5 mi
Schools provided by the listing agent
- Elementary: Ridgebury
- Middle: Scotts Ridge
- High: Ridgefield
Source: Smart MLS. This data may not be complete. We recommend contacting the local school district to confirm school assignments for this home.
Get pre-qualified for a loan
At Zillow Home Loans, we can pre-qualify you in as little as 5 minutes with no impact to your credit score.An equal housing lender. NMLS #10287.
Sell with ease on Zillow
Get a Zillow Showcase℠ listing at no additional cost and you could sell for —faster.
$677,000
2% more+$13,540
With Zillow Showcase(estimated)$690,540

