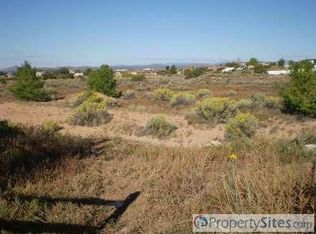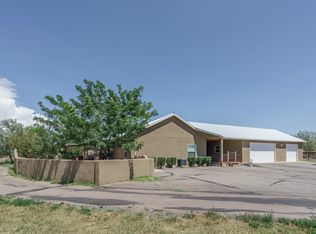Sold
Price Unknown
74 Mutt Nelson Rd, Santa Fe, NM 87507
4beds
2,103sqft
Single Family Residence
Built in 1969
3 Acres Lot
$635,100 Zestimate®
$--/sqft
$3,079 Estimated rent
Home value
$635,100
$565,000 - $711,000
$3,079/mo
Zestimate® history
Loading...
Owner options
Explore your selling options
What's special
Welcome to your country home on the outskirts of Santa Fe. This charming property offers just over 2,000 square feet of living space, featuring 4 bedrooms, 3 bathrooms, and two living areas (or living area and flex space) that provide plenty of room to relax and entertain. A 2-car garage offers convenient parking, while the approx. 1000 sqft detached, heated garage--previously used as a workshop--adds extra versatility for hobbies or storage.Situated on 3 beautiful acres, the property is surrounded by mature shade trees, creating a peaceful atmosphere with distant mountain views. The stables provide an excellent opportunity for horse lovers or those looking for additional outdoor space. Recent updates in the past four years include a newer bitumen roof,
Zillow last checked: 8 hours ago
Listing updated: November 17, 2025 at 07:50am
Listed by:
Krysta Acree 480-809-7769,
Barker Realty LLC
Bought with:
Mark M Valencia, 50578
Realty One of New Mexico
Source: SWMLS,MLS#: 1077042
Facts & features
Interior
Bedrooms & bathrooms
- Bedrooms: 4
- Bathrooms: 3
- Full bathrooms: 1
- 3/4 bathrooms: 2
Primary bedroom
- Level: Main
- Area: 278.8
- Dimensions: 17 x 16.4
Kitchen
- Level: Main
- Area: 146.44
- Dimensions: 11.17 x 13.11
Living room
- Level: Main
- Area: 254.38
- Dimensions: 15.8 x 16.1
Heating
- Baseboard, Hot Water, Natural Gas
Cooling
- Evaporative Cooling
Appliances
- Included: Dryer, Dishwasher, Free-Standing Gas Range, Microwave, Refrigerator, Washer
- Laundry: Gas Dryer Hookup, Washer Hookup, Dryer Hookup, ElectricDryer Hookup
Features
- Kitchen Island, Multiple Living Areas, Main Level Primary, Shower Only, Separate Shower
- Flooring: Carpet, Laminate, Vinyl
- Windows: Double Pane Windows, Insulated Windows, Vinyl
- Has basement: No
- Number of fireplaces: 1
- Fireplace features: Pellet Stove
Interior area
- Total structure area: 2,103
- Total interior livable area: 2,103 sqft
Property
Parking
- Total spaces: 11
- Parking features: Attached, Detached, Garage
- Attached garage spaces: 3
- Carport spaces: 8
- Covered spaces: 11
Accessibility
- Accessibility features: None
Features
- Levels: One
- Stories: 1
- Exterior features: Courtyard
Lot
- Size: 3 Acres
- Features: Trees
Details
- Additional structures: Stable(s)
- Parcel number: 1048093140494000000
- Zoning description: R-1
- Horses can be raised: Yes
Construction
Type & style
- Home type: SingleFamily
- Architectural style: Pueblo
- Property subtype: Single Family Residence
Materials
- Frame, Stucco
- Roof: Bitumen,Flat
Condition
- Resale
- New construction: No
- Year built: 1969
Utilities & green energy
- Sewer: Septic Tank
- Water: Shared Well
- Utilities for property: Electricity Connected, Natural Gas Connected
Green energy
- Energy generation: None
Community & neighborhood
Location
- Region: Santa Fe
Other
Other facts
- Listing terms: Cash,Conventional
- Road surface type: Paved
Price history
| Date | Event | Price |
|---|---|---|
| 3/26/2025 | Sold | -- |
Source: | ||
| 2/5/2025 | Pending sale | $655,000$311/sqft |
Source: | ||
| 1/24/2025 | Listed for sale | $655,000$311/sqft |
Source: | ||
Public tax history
| Year | Property taxes | Tax assessment |
|---|---|---|
| 2024 | $1,409 0% | $184,872 +3% |
| 2023 | $1,409 +2.3% | $179,489 +3% |
| 2022 | $1,378 +1.6% | $174,262 +3% |
Find assessor info on the county website
Neighborhood: 87507
Nearby schools
GreatSchools rating
- 4/10Pinon Elementary SchoolGrades: PK-6Distance: 3.5 mi
- 6/10Milagro Middle SchoolGrades: 7-8Distance: 6.1 mi
- NASanta Fe EngageGrades: 9-12Distance: 2.5 mi
Get a cash offer in 3 minutes
Find out how much your home could sell for in as little as 3 minutes with a no-obligation cash offer.
Estimated market value$635,100
Get a cash offer in 3 minutes
Find out how much your home could sell for in as little as 3 minutes with a no-obligation cash offer.
Estimated market value
$635,100

