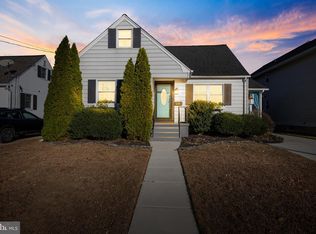Sold for $352,000 on 07/22/25
$352,000
74 N Chester Ave, Riverside, NJ 08075
3beds
1,512sqft
Single Family Residence
Built in 1953
6,251 Square Feet Lot
$363,500 Zestimate®
$233/sqft
$2,486 Estimated rent
Home value
$363,500
$331,000 - $400,000
$2,486/mo
Zestimate® history
Loading...
Owner options
Explore your selling options
What's special
Move right into to this picture-perfect Cape Cod, brimming with charm and featuring a large full basement and fully fenced backyard enclosed with white vinyl fencing. This home is rich in classic character and has been thoughtfully updated with a series of improvements beginning in 2016 and continuing over the years. Step inside to a cozy living room with hardwood flooring, leading into an updated kitchen featuring modern cabinetry, neutral countertops, and stainless steel appliances, perfect for everyday living and entertaining. A spacious family/dining room addition provides even more room to gather, with built-in cabinets for storage and a sliding glass door (with built-in blinds) that opens to a deck with a retractable awning, ideal for enjoying the outdoors in comfort. The main level features two well-sized bedrooms and an updated full bathroom, while the upstairs bedroom offers a generous amount of space and ample storage options, along with many built-in closets. Looking for even more space? Don’t miss the full, large basement that is perfect for storage, a workshop, gym, or the potential to finish and customize to suit your needs. Plus, it features Bilco doors that lead directly outside. Enjoy outdoor living in the vinyl-fenced backyard, and take advantage of the long driveway with ample parking. Additional highlights include: sprinkler system, storage shed, Andersen replacement windows, Generac home generator, HVAC (2020), roof (2018), waterproofed basement (2018) w/ 2 sump pumps and french drain, updated front door, and accented with blinds from "Blinds to Go." Conveniently located near Route 130, you’ll have quick access to shopping, dining, and just a short drive to Philadelphia. This home truly reflects pride of ownership and meticulous care. A gem! Flood insurance is required. Home being sold in "as is" condition.
Zillow last checked: 8 hours ago
Listing updated: July 22, 2025 at 08:39am
Listed by:
Ashley Moorhouse 856-304-2535,
Keller Williams Realty - Cherry Hill
Bought with:
Jennifer Giacobetti, RS332777
Coldwell Banker Hearthside
Source: Bright MLS,MLS#: NJBL2087478
Facts & features
Interior
Bedrooms & bathrooms
- Bedrooms: 3
- Bathrooms: 1
- Full bathrooms: 1
- Main level bathrooms: 1
- Main level bedrooms: 2
Primary bedroom
- Level: Main
- Area: 132 Square Feet
- Dimensions: 12 x 11
Bedroom 2
- Level: Main
- Area: 99 Square Feet
- Dimensions: 11 x 9
Bedroom 3
- Level: Upper
- Area: 441 Square Feet
- Dimensions: 21 x 21
Dining room
- Level: Main
- Area: 84 Square Feet
- Dimensions: 12 x 7
Kitchen
- Level: Main
- Area: 154 Square Feet
- Dimensions: 14 x 11
Living room
- Level: Main
- Area: 187 Square Feet
- Dimensions: 17 x 11
Living room
- Level: Main
- Area: 108 Square Feet
- Dimensions: 12 x 9
Heating
- Forced Air, Natural Gas
Cooling
- Central Air, Electric
Appliances
- Included: Dishwasher, Dryer, Self Cleaning Oven, Oven/Range - Gas, Refrigerator, Washer, Gas Water Heater
- Laundry: In Basement
Features
- Bathroom - Tub Shower, Family Room Off Kitchen, Kitchen - Galley
- Flooring: Carpet
- Basement: Full
- Has fireplace: No
Interior area
- Total structure area: 1,512
- Total interior livable area: 1,512 sqft
- Finished area above ground: 1,512
- Finished area below ground: 0
Property
Parking
- Parking features: Driveway, On Street
- Has uncovered spaces: Yes
Accessibility
- Accessibility features: None
Features
- Levels: Two
- Stories: 2
- Patio & porch: Deck, Porch
- Exterior features: Lighting, Sidewalks, Street Lights
- Pool features: None
Lot
- Size: 6,251 sqft
- Dimensions: 50.00 x 125.00
Details
- Additional structures: Above Grade, Below Grade
- Parcel number: 300020300009
- Zoning: R1
- Special conditions: Standard
Construction
Type & style
- Home type: SingleFamily
- Architectural style: Cape Cod
- Property subtype: Single Family Residence
Materials
- Vinyl Siding
- Foundation: Block
- Roof: Pitched,Shingle
Condition
- New construction: No
- Year built: 1953
Utilities & green energy
- Sewer: Public Sewer
- Water: Public
Community & neighborhood
Location
- Region: Riverside
- Subdivision: None Available
- Municipality: RIVERSIDE TWP
Other
Other facts
- Listing agreement: Exclusive Right To Sell
- Listing terms: Cash,Conventional,FHA,VA Loan,USDA Loan
- Ownership: Fee Simple
Price history
| Date | Event | Price |
|---|---|---|
| 7/22/2025 | Sold | $352,000+0.6%$233/sqft |
Source: | ||
| 6/13/2025 | Pending sale | $349,900$231/sqft |
Source: | ||
| 6/9/2025 | Contingent | $349,900$231/sqft |
Source: | ||
| 5/30/2025 | Listed for sale | $349,900$231/sqft |
Source: | ||
Public tax history
| Year | Property taxes | Tax assessment |
|---|---|---|
| 2025 | $5,754 +2.6% | $140,200 |
| 2024 | $5,607 | $140,200 |
| 2023 | -- | $140,200 |
Find assessor info on the county website
Neighborhood: 08075
Nearby schools
GreatSchools rating
- 5/10Riverside Elementary SchoolGrades: PK-5Distance: 0.9 mi
- 3/10Riverside Middle SchoolGrades: 6-8Distance: 0.9 mi
- 2/10Riverside High SchoolGrades: 9-12Distance: 0.9 mi
Schools provided by the listing agent
- Elementary: Riverside E.s.
- Middle: Riverside M.s.
- High: Riverside H.s.
- District: Riverside Township Public Schools
Source: Bright MLS. This data may not be complete. We recommend contacting the local school district to confirm school assignments for this home.

Get pre-qualified for a loan
At Zillow Home Loans, we can pre-qualify you in as little as 5 minutes with no impact to your credit score.An equal housing lender. NMLS #10287.
Sell for more on Zillow
Get a free Zillow Showcase℠ listing and you could sell for .
$363,500
2% more+ $7,270
With Zillow Showcase(estimated)
$370,770