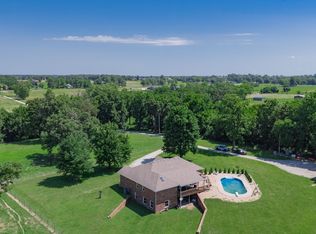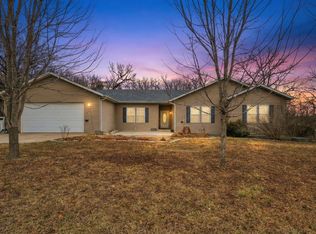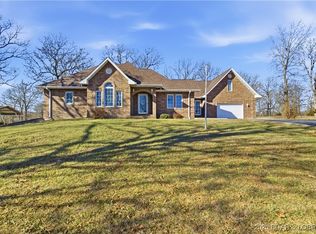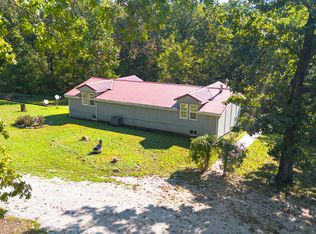Step into rustic elegance with this beautifully crafted custom log home, built in 2006 and designed to impress at every turn. From the moment you enter, you'll be greeted by a stunning floor-to-ceiling stone fireplace, soaring ceilings, and rich wood tones that radiate warmth and character. Expansive windows fill the home with natural light, creating a welcoming atmosphere throughout.The gourmet kitchen is a chef's delight, featuring granite countertops, a walk-in pantry, a center island, and abundant counter space that flows seamlessly into the dining and living areas -- perfect for entertaining. Just off the dining room, the sunroom retreat with its own fireplace offers a bright, cozy escape for every season.This home offers 4 bedrooms and 3.5 bathrooms, including a luxurious primary suite complete with double sinks, a walk-in shower, and a jetted tub for ultimate relaxation. Upstairs, you'll find a spacious loft-style living area, two bedrooms, and a full bath, creating the perfect space for family or guests.The finished basement expands your options even further with a kitchenette, full bathroom, and room for a theater, game room, or additional living space. It's designed for rest, relaxation, and fun.Step outside to enjoy the sweeping wraparound porch, ideal for morning coffee or evening sunsets. The property also includes an oversized garage, a barn, and semi-finished guest quarters -- adding flexibility for visitors, hobbies, or even potential income.All of this is set on 4.55 acres of peaceful countryside, located less than 15 minutes from Buffalo and just 30 minutes to Pomme de Terre Lake.This isn't just a home -- it's a retreat, a gathering place, and a lifestyle. Come see this gorgeous property for yourself!
Active
$599,400
74 New Hope Road, Buffalo, MO 65622
4beds
3,805sqft
Est.:
Single Family Residence, Cabin
Built in 2006
4.55 Acres Lot
$573,600 Zestimate®
$158/sqft
$-- HOA
What's special
Custom log homeOversized garageFinished basementPeaceful countrysideGranite countertopsSweeping wraparound porchSunroom retreat
- 204 days |
- 560 |
- 29 |
Likely to sell faster than
Zillow last checked: 8 hours ago
Listing updated: February 05, 2026 at 09:44am
Listed by:
Andrea S Rogers 417-733-2209,
Rogers & Associates Realty, LLC
Source: SOMOMLS,MLS#: 60301574
Tour with a local agent
Facts & features
Interior
Bedrooms & bathrooms
- Bedrooms: 4
- Bathrooms: 4
- Full bathrooms: 3
- 1/2 bathrooms: 1
Rooms
- Room types: Master Bedroom
Heating
- Central, Electric
Cooling
- Central Air
Appliances
- Included: Electric Cooktop, Built-In Electric Oven, Dryer, Washer, Microwave, Electric Water Heater, Dishwasher
- Laundry: Main Level, W/D Hookup
Features
- High Speed Internet, Walk-In Closet(s), Walk-in Shower
- Flooring: Tile, Wood
- Windows: Shutters
- Basement: Concrete,Partially Finished,Unfinished,Bath/Stubbed,Walk-Out Access,Full
- Has fireplace: Yes
- Fireplace features: Living Room, Basement, Propane, Insert, See Through
Interior area
- Total structure area: 3,805
- Total interior livable area: 3,805 sqft
- Finished area above ground: 2,905
- Finished area below ground: 900
Property
Parking
- Total spaces: 4
- Parking features: Basement, Driveway, Circular Driveway
- Attached garage spaces: 4
- Has uncovered spaces: Yes
Features
- Levels: Two
- Stories: 2
- Patio & porch: Covered, Rear Porch, Front Porch
- Fencing: Barbed Wire
- Has view: Yes
- View description: Panoramic
Lot
- Size: 4.55 Acres
- Features: Horses Allowed
Details
- Additional structures: Outbuilding, Second Residence
- Parcel number: 047036000000003000
- Horses can be raised: Yes
Construction
Type & style
- Home type: SingleFamily
- Architectural style: Cabin
- Property subtype: Single Family Residence, Cabin
Materials
- Wood Siding
- Foundation: Poured Concrete
- Roof: Metal
Condition
- Year built: 2006
Utilities & green energy
- Sewer: Private Sewer
- Water: Private
Community & HOA
Community
- Subdivision: N/A
Location
- Region: Buffalo
Financial & listing details
- Price per square foot: $158/sqft
- Tax assessed value: $410,400
- Annual tax amount: $3,470
- Date on market: 8/7/2025
- Listing terms: Cash,VA Loan,USDA/RD,FHA,Conventional
- Road surface type: Chip And Seal
Estimated market value
$573,600
$545,000 - $602,000
$2,822/mo
Price history
Price history
| Date | Event | Price |
|---|---|---|
| 11/14/2025 | Price change | $599,400-0.1%$158/sqft |
Source: | ||
| 9/9/2025 | Price change | $599,900-4.8%$158/sqft |
Source: | ||
| 8/7/2025 | Listed for sale | $630,000$166/sqft |
Source: | ||
Public tax history
Public tax history
| Year | Property taxes | Tax assessment |
|---|---|---|
| 2024 | $3,470 +1.2% | $77,360 |
| 2023 | $3,429 | $77,360 |
| 2022 | -- | $77,360 +10.5% |
| 2021 | -- | $70,000 |
| 2020 | -- | $70,000 -1.1% |
| 2019 | -- | $70,760 0% |
| 2018 | -- | $70,770 |
| 2017 | -- | $70,770 +4% |
| 2016 | -- | $68,060 +10.3% |
| 2015 | -- | $61,700 -0.2% |
| 2014 | -- | $61,800 -4.9% |
| 2012 | -- | $65,000 +1.1% |
| 2011 | -- | $64,290 |
Find assessor info on the county website
BuyAbility℠ payment
Est. payment
$3,100/mo
Principal & interest
$2860
Property taxes
$240
Climate risks
Neighborhood: 65622
Nearby schools
GreatSchools rating
- 6/10Mallory Elementary SchoolGrades: PK-4Distance: 6.7 mi
- 7/10Buffalo Middle SchoolGrades: 5-8Distance: 7.5 mi
- 5/10Buffalo High SchoolGrades: 9-12Distance: 6.6 mi
Schools provided by the listing agent
- Elementary: Buffalo
- Middle: Buffalo
- High: Buffalo
Source: SOMOMLS. This data may not be complete. We recommend contacting the local school district to confirm school assignments for this home.





