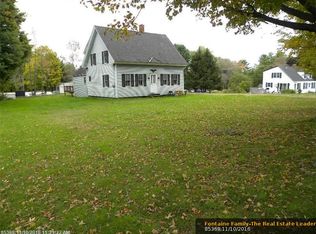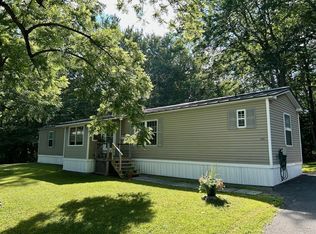Closed
$205,000
74 Old Brunswick Road, Gardiner, ME 04345
3beds
1,526sqft
Single Family Residence
Built in 1960
0.74 Acres Lot
$205,800 Zestimate®
$134/sqft
$1,902 Estimated rent
Home value
$205,800
$163,000 - $261,000
$1,902/mo
Zestimate® history
Loading...
Owner options
Explore your selling options
What's special
One floor living in this 3 bedroom home. Off the kitchen is a south facing solarium with a woodstove. Down the hall to the living room with a bow window, hardwood floors and fireplace. The current owners spent over 30 years developing the gardens to include a spring display of lush peonies, and a sequence of seasonal blooms. Fruit trees, berry patches of every kind, a hazelnut hedge, grape and kiwi arbors complement April to November permaculture. Also you'll enjoy herbs, cultivated mushrooms and desirable native plants. A fragrant purple rose is key to the seller's signature rose hip syrup. She is eager to show her green treasures to the new owner. This property will not qualify for government loan programs. with solid bones and some vintage details, there are some interior cosmetics needed.
Zillow last checked: 8 hours ago
Listing updated: October 20, 2025 at 11:12am
Listed by:
Rizzo Mattson 207-622-9000
Bought with:
Lakehome Group Real Estate
Source: Maine Listings,MLS#: 1634648
Facts & features
Interior
Bedrooms & bathrooms
- Bedrooms: 3
- Bathrooms: 1
- Full bathrooms: 1
Primary bedroom
- Features: Closet
- Level: First
Bedroom 1
- Features: Closet
- Level: First
Bedroom 2
- Level: First
Kitchen
- Level: First
Living room
- Level: First
Sunroom
- Features: Heat Stove
- Level: First
Heating
- Hot Water
Cooling
- None
Appliances
- Included: Dishwasher, Gas Range, Refrigerator
Features
- 1st Floor Bedroom, One-Floor Living, Shower
- Flooring: Carpet, Vinyl, Wood, Hardwood
- Basement: None
- Number of fireplaces: 1
Interior area
- Total structure area: 1,526
- Total interior livable area: 1,526 sqft
- Finished area above ground: 1,526
- Finished area below ground: 0
Property
Parking
- Total spaces: 1
- Parking features: Gravel, 1 - 4 Spaces, Off Street, Detached
- Garage spaces: 1
Lot
- Size: 0.74 Acres
- Features: Near Shopping, Near Town, Landscaped, Wooded
Details
- Parcel number: GARRM027B024
- Zoning: Residential
Construction
Type & style
- Home type: SingleFamily
- Architectural style: Ranch
- Property subtype: Single Family Residence
Materials
- Wood Frame, Vinyl Siding
- Foundation: Block
- Roof: Metal
Condition
- Year built: 1960
Utilities & green energy
- Electric: Circuit Breakers
- Sewer: Private Sewer
- Water: Public
Community & neighborhood
Location
- Region: Gardiner
Price history
| Date | Event | Price |
|---|---|---|
| 10/20/2025 | Pending sale | $239,000+16.6%$157/sqft |
Source: | ||
| 10/17/2025 | Sold | $205,000-14.2%$134/sqft |
Source: | ||
| 9/5/2025 | Contingent | $239,000$157/sqft |
Source: | ||
| 8/27/2025 | Listed for sale | $239,000$157/sqft |
Source: | ||
| 8/25/2025 | Contingent | $239,000$157/sqft |
Source: | ||
Public tax history
| Year | Property taxes | Tax assessment |
|---|---|---|
| 2024 | $3,169 +8% | $123,800 |
| 2023 | $2,934 +6.8% | $123,800 |
| 2022 | $2,748 +2.3% | $123,800 |
Find assessor info on the county website
Neighborhood: 04345
Nearby schools
GreatSchools rating
- NALaura E Richards SchoolGrades: PK-2Distance: 0.6 mi
- 5/10Gardiner Regional Middle SchoolGrades: 6-8Distance: 0.9 mi
- 5/10Gardiner Area High SchoolGrades: 9-12Distance: 1.1 mi
Get pre-qualified for a loan
At Zillow Home Loans, we can pre-qualify you in as little as 5 minutes with no impact to your credit score.An equal housing lender. NMLS #10287.
Sell for more on Zillow
Get a Zillow Showcase℠ listing at no additional cost and you could sell for .
$205,800
2% more+$4,116
With Zillow Showcase(estimated)$209,916

