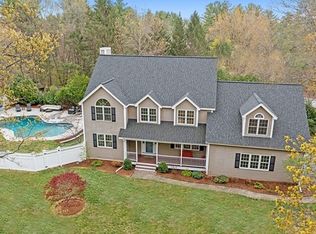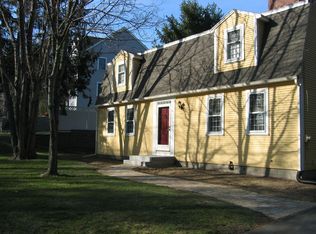Sold for $1,110,000
$1,110,000
74 Patten Rd, Westford, MA 01886
4beds
4,079sqft
Single Family Residence
Built in 2003
0.95 Acres Lot
$1,154,200 Zestimate®
$272/sqft
$6,088 Estimated rent
Home value
$1,154,200
$1.08M - $1.23M
$6,088/mo
Zestimate® history
Loading...
Owner options
Explore your selling options
What's special
Move-in-ready home in an EXCEPTIONAL LOCATION: close to prestigious Westford Academy, top-ranked elementary/middle schools, town beach, hiking trails, tennis and playgrounds. This sun-drenched home welcomes you w/impressive 2-STORY FOYER, leading into open floor plan w/STUNNING STONE FIREPLACE and home theater setup. The kitchen is equipped with high-end stainless steel appliances and overlooks the spacious backyard, complete w/fire pit, GREENHOUSE, shed, flowering cherry and peach trees—ideal for outdoor relaxation and entertainment. Dual staircases lead to 2nd flr. Main suite features sunny and airy bedroom w/tray ceiling, bath w/whirlpool tub, Toto washlet, and a glass shower with 3 AXOR shower heads. Enjoy finished walk-out basement w/BA—perfect for a game room or parties. Very energy efficient w/52 SOLAR PANELS, HEAT PUMPS and BACKUP GENERATOR. Spectacular HOME THEATER, gym and music room over garage. Walk-up attic. <2 miles to Whole Foods Market, restaurants, shops, medical.
Zillow last checked: 8 hours ago
Listing updated: June 27, 2024 at 10:03am
Listed by:
Reliable Results Team 978-496-8695,
Coldwell Banker Realty - Westford 978-692-2121
Bought with:
Svetlana Tyurkoglu
Keller Williams Realty-Merrimack
Source: MLS PIN,MLS#: 73242423
Facts & features
Interior
Bedrooms & bathrooms
- Bedrooms: 4
- Bathrooms: 4
- Full bathrooms: 2
- 1/2 bathrooms: 2
- Main level bathrooms: 1
Primary bedroom
- Features: Bathroom - Full, Cathedral Ceiling(s), Walk-In Closet(s), Flooring - Wall to Wall Carpet, Lighting - Overhead
- Level: Second
- Area: 208
- Dimensions: 16 x 13
Bedroom 2
- Features: Ceiling Fan(s), Closet, Flooring - Wall to Wall Carpet, Recessed Lighting
- Level: Second
- Area: 187
- Dimensions: 17 x 11
Bedroom 3
- Features: Ceiling Fan(s), Closet, Flooring - Wall to Wall Carpet, Recessed Lighting
- Level: Second
- Area: 196
- Dimensions: 14 x 14
Bedroom 4
- Features: Ceiling Fan(s), Closet, Flooring - Wall to Wall Carpet, Recessed Lighting
- Level: Second
- Area: 120
- Dimensions: 12 x 10
Primary bathroom
- Features: Yes
Bathroom 1
- Features: Bathroom - Full, Bathroom - Double Vanity/Sink, Bathroom - Tiled With Shower Stall, Closet - Linen, Flooring - Stone/Ceramic Tile, Countertops - Stone/Granite/Solid, Jacuzzi / Whirlpool Soaking Tub
- Level: Second
- Area: 132
- Dimensions: 12 x 11
Bathroom 2
- Features: Bathroom - Full, Bathroom - Double Vanity/Sink, Bathroom - With Tub & Shower, Flooring - Stone/Ceramic Tile, Recessed Lighting
- Level: Second
- Area: 77
- Dimensions: 11 x 7
Bathroom 3
- Features: Bathroom - Half, Closet - Linen, Flooring - Stone/Ceramic Tile, Dryer Hookup - Electric, Washer Hookup
- Level: Main,First
- Area: 72
- Dimensions: 9 x 8
Dining room
- Features: Flooring - Hardwood, Wainscoting, Lighting - Overhead, Crown Molding
- Level: Main,First
- Area: 168
- Dimensions: 14 x 12
Family room
- Features: Flooring - Hardwood, Open Floorplan, Recessed Lighting
- Level: Main,First
- Area: 247
- Dimensions: 19 x 13
Kitchen
- Features: Flooring - Stone/Ceramic Tile, Pantry, Countertops - Stone/Granite/Solid, Kitchen Island, Deck - Exterior, Exterior Access, Open Floorplan, Recessed Lighting, Stainless Steel Appliances, Gas Stove
- Level: Main,First
- Area: 280
- Dimensions: 20 x 14
Living room
- Features: Flooring - Hardwood, Window(s) - Bay/Bow/Box, Recessed Lighting, Crown Molding
- Level: Main,First
- Area: 221
- Dimensions: 17 x 13
Office
- Features: Flooring - Vinyl, Recessed Lighting, Crown Molding
- Level: Main
- Area: 144
- Dimensions: 12 x 12
Heating
- Forced Air, Natural Gas, Electric, ENERGY STAR Qualified Equipment, Air Source Heat Pumps (ASHP)
Cooling
- Central Air, Heat Pump, Dual, Air Source Heat Pumps (ASHP)
Appliances
- Included: Gas Water Heater, Electric Water Heater, Range, Dishwasher, Microwave, Refrigerator, Washer, Dryer, Range Hood, Water Softener, Instant Hot Water
- Laundry: Sink, Main Level, First Floor, Washer Hookup
Features
- Bathroom - Half, Closet - Linen, Recessed Lighting, Crown Molding, Bathroom, Office, Central Vacuum, Walk-up Attic, Finish - Sheetrock, Wired for Sound, Internet Available - Broadband
- Flooring: Carpet, Hardwood, Flooring - Vinyl
- Windows: Insulated Windows
- Basement: Partial
- Number of fireplaces: 1
- Fireplace features: Family Room
Interior area
- Total structure area: 4,079
- Total interior livable area: 4,079 sqft
Property
Parking
- Total spaces: 10
- Parking features: Attached, Paved Drive, Off Street, Paved
- Attached garage spaces: 2
- Uncovered spaces: 8
Features
- Patio & porch: Porch, Deck
- Exterior features: Porch, Deck, Rain Gutters, Storage, Greenhouse, Sprinkler System, Fruit Trees, Garden, ET Irrigation Controller
- Waterfront features: Walk to, 1/2 to 1 Mile To Beach, Beach Ownership(Public)
- Frontage type: Golf Course
- Frontage length: 213.00
Lot
- Size: 0.95 Acres
- Features: Cleared, Gentle Sloping
Details
- Additional structures: Greenhouse
- Parcel number: M:0054.0 P:0030 S:0000,876334
- Zoning: RA
Construction
Type & style
- Home type: SingleFamily
- Architectural style: Colonial
- Property subtype: Single Family Residence
Materials
- Frame
- Foundation: Concrete Perimeter, Irregular
- Roof: Shingle
Condition
- Year built: 2003
Utilities & green energy
- Electric: 110 Volts, 220 Volts, Circuit Breakers, 200+ Amp Service, Generator Connection
- Sewer: Private Sewer
- Water: Public
- Utilities for property: for Electric Range, Washer Hookup, Generator Connection
Green energy
- Water conservation: ET Irrigation Controller
Community & neighborhood
Community
- Community features: Shopping, Tennis Court(s), Walk/Jog Trails, Golf, Bike Path, Highway Access, Public School
Location
- Region: Westford
Price history
| Date | Event | Price |
|---|---|---|
| 6/27/2024 | Sold | $1,110,000-1.7%$272/sqft |
Source: MLS PIN #73242423 Report a problem | ||
| 6/8/2024 | Contingent | $1,129,000$277/sqft |
Source: MLS PIN #73242423 Report a problem | ||
| 5/24/2024 | Listed for sale | $1,129,000-4.2%$277/sqft |
Source: MLS PIN #73242423 Report a problem | ||
| 5/24/2024 | Listing removed | $1,179,000$289/sqft |
Source: MLS PIN #73221712 Report a problem | ||
| 4/9/2024 | Listed for sale | $1,179,000+88.6%$289/sqft |
Source: MLS PIN #73221712 Report a problem | ||
Public tax history
| Year | Property taxes | Tax assessment |
|---|---|---|
| 2025 | $13,960 | $1,013,800 |
| 2024 | $13,960 +1.9% | $1,013,800 +9.2% |
| 2023 | $13,702 +6.8% | $928,300 +20.4% |
Find assessor info on the county website
Neighborhood: 01886
Nearby schools
GreatSchools rating
- NAColonel John Robinson SchoolGrades: PK-2Distance: 0.7 mi
- 8/10Blanchard Middle SchoolGrades: 6-8Distance: 1.2 mi
- 10/10Westford AcademyGrades: 9-12Distance: 0.5 mi
Schools provided by the listing agent
- Elementary: Robins/Crisaful
- Middle: Blanchard
- High: Westfordacademy
Source: MLS PIN. This data may not be complete. We recommend contacting the local school district to confirm school assignments for this home.
Get a cash offer in 3 minutes
Find out how much your home could sell for in as little as 3 minutes with a no-obligation cash offer.
Estimated market value$1,154,200
Get a cash offer in 3 minutes
Find out how much your home could sell for in as little as 3 minutes with a no-obligation cash offer.
Estimated market value
$1,154,200

