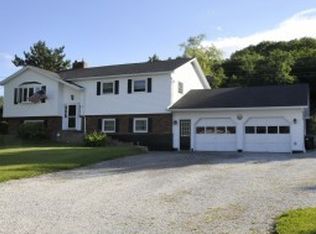Closed
Listed by:
Leigh Horton,
Your Journey Real Estate 802-483-4187
Bought with: Coldwell Banker Hickok and Boardman
$350,000
74 Prospect Hill, St. Albans Town, VT 05478
3beds
1,288sqft
Ranch
Built in 1967
0.79 Acres Lot
$360,800 Zestimate®
$272/sqft
$2,414 Estimated rent
Home value
$360,800
$299,000 - $437,000
$2,414/mo
Zestimate® history
Loading...
Owner options
Explore your selling options
What's special
**Charming Character Home in a Sought-After Neighborhood.** Nestled in one of the area's most beloved neighborhoods, this timeless single level 3-bedroom, 1-bath home blends classic character with modern potential. From the moment you step onto the welcoming front porch, you'll be drawn in by the warmth and charm only an older home can offer. Inside, a living room fireplace greets you and large windows offer a panoramic view of Bellview Hill. The sunlit living room, large kitchen area, and fully enclosed 3-season room with slider to the backyard, makes this home perfect for entertaining or cozy family evenings. In addition, all 3-bedrooms have hardwood flooring. The spacious layout provides room to grow and personalize. Outside, enjoy mature landscaping, a private backyard with open space to play and woods to explore. This location is close to parks, local shops, and schools. Whether you're looking to preserve its details or bring your own vision to life, this home is a rare opportunity in an unbeatable location.
Zillow last checked: 8 hours ago
Listing updated: August 06, 2025 at 01:53pm
Listed by:
Leigh Horton,
Your Journey Real Estate 802-483-4187
Bought with:
Julie Lamoreaux
Coldwell Banker Hickok and Boardman
Source: PrimeMLS,MLS#: 5049711
Facts & features
Interior
Bedrooms & bathrooms
- Bedrooms: 3
- Bathrooms: 1
- Full bathrooms: 1
Heating
- Natural Gas, Hot Air, Gas Stove
Cooling
- None
Appliances
- Included: Dishwasher, Disposal, Dryer, Range Hood, Freezer, Microwave, Wall Oven, Electric Range, Refrigerator, Washer, Electric Water Heater, Owned Water Heater
Features
- Ceiling Fan(s), Kitchen/Dining, Natural Light
- Flooring: Combination
- Windows: Blinds
- Basement: Concrete Floor,Full,Interior Stairs,Storage Space,Sump Pump,Unfinished,Interior Access,Exterior Entry,Interior Entry
- Attic: Pull Down Stairs
- Has fireplace: Yes
- Fireplace features: Gas
Interior area
- Total structure area: 2,576
- Total interior livable area: 1,288 sqft
- Finished area above ground: 1,288
- Finished area below ground: 0
Property
Parking
- Total spaces: 2
- Parking features: Paved
- Garage spaces: 2
Accessibility
- Accessibility features: 1st Floor Full Bathroom, Bathroom w/Step-in Shower, Grab Bars in Bathroom, No Stairs, One-Level Home
Features
- Levels: One
- Stories: 1
- Patio & porch: Porch, Enclosed Porch
- Exterior features: Garden, Shed
- Has view: Yes
- View description: Mountain(s)
- Frontage length: Road frontage: 122
Lot
- Size: 0.79 Acres
- Features: Level
Details
- Parcel number: 55217412528
- Zoning description: RES
Construction
Type & style
- Home type: SingleFamily
- Architectural style: Ranch
- Property subtype: Ranch
Materials
- Vinyl Siding
- Foundation: Concrete
- Roof: Shingle
Condition
- New construction: No
- Year built: 1967
Utilities & green energy
- Electric: Circuit Breakers
- Sewer: Private Sewer
- Utilities for property: Cable at Site
Community & neighborhood
Location
- Region: Saint Albans
Price history
| Date | Event | Price |
|---|---|---|
| 8/6/2025 | Sold | $350,000+3.6%$272/sqft |
Source: | ||
| 7/2/2025 | Listed for sale | $338,000$262/sqft |
Source: | ||
Public tax history
| Year | Property taxes | Tax assessment |
|---|---|---|
| 2024 | -- | $187,100 |
| 2023 | -- | $187,100 |
| 2022 | -- | $187,100 |
Find assessor info on the county website
Neighborhood: 05478
Nearby schools
GreatSchools rating
- 5/10St. Albans Town Educational CenterGrades: PK-8Distance: 1.2 mi
- 5/10Bellows Free Academy Uhsd #48Grades: 9-12Distance: 1.6 mi
Schools provided by the listing agent
- Elementary: St. Albans Town Educ. Center
- Middle: St Albans Town Education Cntr
- High: BFASt Albans
- District: Maple Run USD
Source: PrimeMLS. This data may not be complete. We recommend contacting the local school district to confirm school assignments for this home.
Get pre-qualified for a loan
At Zillow Home Loans, we can pre-qualify you in as little as 5 minutes with no impact to your credit score.An equal housing lender. NMLS #10287.
