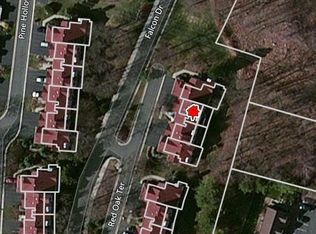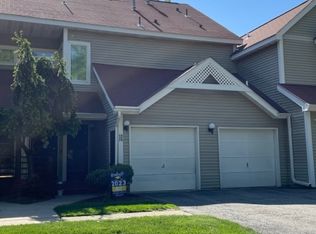3 STORY LIVING IN THIS MULTI FLOOR, END UNIT townhouse in desirable Berkshire Ridge featuring FINISHED BASEMENT W/WALKOUT! Soaring Cathedral Ceilings,2 DECKS that overlook wooded yard for privacy! Commuters dream w/easy access to Rts 23 and 15! This "Dakota" unit has LG FINISHED BASEMENT w/walkout, SEPARATE DINING ROOM, 2 DECKS, MASTER SUITE, 2 CAR GARAGE w/built in shelving and workbench! Beautiful community living with POOL, TENNIS, PLAYGROUND, CLUBHOUSE!First floor and basement are wired w/ethernet. Basement includes a 16 port Gb switch for high speed internet access. - Basement: FULL FINISHED w/WALKOUT (deck), Utility Rm, Storage Rm
This property is off market, which means it's not currently listed for sale or rent on Zillow. This may be different from what's available on other websites or public sources.



