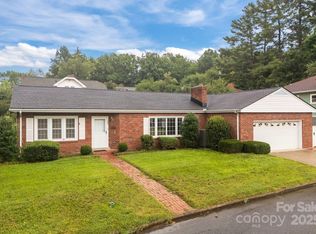Closed
$325,000
74 Rhoda St, Canton, NC 28716
4beds
2,548sqft
Single Family Residence
Built in 1950
0.56 Acres Lot
$418,500 Zestimate®
$128/sqft
$2,297 Estimated rent
Home value
$418,500
$389,000 - $456,000
$2,297/mo
Zestimate® history
Loading...
Owner options
Explore your selling options
What's special
Very nice 3 bed/ 1 bath home with additional 1 Bed/ 1 Bath basement apartment, for a total of 4 bedroom and 2 baths. In-town Canton neighborhood location with city water & sewer. Close to schools, shopping, grocery, brewery and restaurants. Easy paved access and only minutes to Asheville or Waynesville. This lovely ranch style has original hardwood floors throughout, wood burning fireplace, newer insulated windows and a detached garage with breezeway entry into the kitchen. Full basement is partially finished with separate one bedroom apartment with living area, bonus room, full bath and gally kitchen. Plenty of extra paved parking and outside entrance would allow for a rental unit OR use as separate living quarters for other family. The back yard area is huge and flat with a great garden spot and plenty of room for kids and dogs. Plus a small creek at the rear of the lot.
Zillow last checked: 8 hours ago
Listing updated: March 30, 2023 at 07:10am
Listing Provided by:
Randall Rogers rrogers@beverly-hanks.com,
Howard Hanna Beverly-Hanks Waynesville
Bought with:
Non Member
Canopy Administration
Source: Canopy MLS as distributed by MLS GRID,MLS#: 3936809
Facts & features
Interior
Bedrooms & bathrooms
- Bedrooms: 4
- Bathrooms: 2
- Full bathrooms: 2
- Main level bedrooms: 3
Bedroom s
- Level: Basement
Bedroom s
- Level: Main
Bedroom s
- Level: 2nd Living Quarters
Bathroom full
- Level: Basement
Bathroom full
- Level: Main
Bathroom full
- Level: 2nd Living Quarters
Other
- Level: Basement
Basement
- Level: Basement
Basement
- Level: 2nd Living Quarters
Bonus room
- Level: Basement
Breakfast
- Level: Main
Dining area
- Level: Main
Great room
- Level: 2nd Living Quarters
Kitchen
- Level: 2nd Living Quarters
Laundry
- Level: Basement
Living room
- Level: Main
Utility room
- Level: Basement
Heating
- Wall Furnace, Other
Cooling
- Ceiling Fan(s), None
Appliances
- Included: Dishwasher, Electric Range, Electric Water Heater, Exhaust Fan, Microwave, Oil Water Heater, Plumbed For Ice Maker, Refrigerator
- Laundry: Electric Dryer Hookup, In Basement
Features
- Flooring: Linoleum, Tile, Wood
- Doors: Screen Door(s)
- Windows: Insulated Windows
- Basement: Partially Finished
- Fireplace features: Wood Burning
Interior area
- Total structure area: 2,548
- Total interior livable area: 2,548 sqft
- Finished area above ground: 1,634
- Finished area below ground: 914
Property
Parking
- Total spaces: 5
- Parking features: Driveway, Detached Garage, Parking Space(s), Garage on Main Level
- Garage spaces: 1
- Uncovered spaces: 4
- Details: (Parking Spaces: 3+)
Features
- Levels: One
- Stories: 1
- Patio & porch: Front Porch, Other
- Fencing: Fenced
- Has view: Yes
- View description: Year Round
- Waterfront features: None, Creek/Stream
Lot
- Size: 0.56 Acres
- Features: Flood Fringe Area, Level, Paved, Sloped, Wooded, Views
Details
- Parcel number: 8656877245
- Zoning: R-1
- Special conditions: Third Party Approval
Construction
Type & style
- Home type: SingleFamily
- Architectural style: Ranch
- Property subtype: Single Family Residence
Materials
- Brick Partial, Wood
- Foundation: Slab, Other - See Remarks
- Roof: Composition,Wood
Condition
- New construction: No
- Year built: 1950
Utilities & green energy
- Sewer: Public Sewer
- Water: City
- Utilities for property: Cable Available
Community & neighborhood
Community
- Community features: None
Location
- Region: Canton
- Subdivision: None
Other
Other facts
- Listing terms: Cash,Conventional
- Road surface type: Asphalt, Paved
Price history
| Date | Event | Price |
|---|---|---|
| 4/12/2023 | Listing removed | -- |
Source: Zillow Rentals Report a problem | ||
| 4/5/2023 | Price change | $2,800-6.7%$1/sqft |
Source: Zillow Rentals Report a problem | ||
| 4/3/2023 | Listed for rent | $3,000$1/sqft |
Source: Zillow Rentals Report a problem | ||
| 3/23/2023 | Sold | $325,000$128/sqft |
Source: | ||
| 1/20/2023 | Listed for sale | $325,000+30%$128/sqft |
Source: | ||
Public tax history
| Year | Property taxes | Tax assessment |
|---|---|---|
| 2024 | $1,467 | $237,800 |
| 2023 | $1,467 +2.5% | $237,800 |
| 2022 | $1,431 | $237,800 |
Find assessor info on the county website
Neighborhood: 28716
Nearby schools
GreatSchools rating
- 6/10Meadowbrook ElementaryGrades: PK-5Distance: 0.9 mi
- 8/10Canton MiddleGrades: 6-8Distance: 0.5 mi
- 8/10Pisgah HighGrades: 9-12Distance: 0.3 mi
Schools provided by the listing agent
- Elementary: Meadowbrook
- Middle: Canton
- High: Pisgah
Source: Canopy MLS as distributed by MLS GRID. This data may not be complete. We recommend contacting the local school district to confirm school assignments for this home.
Get pre-qualified for a loan
At Zillow Home Loans, we can pre-qualify you in as little as 5 minutes with no impact to your credit score.An equal housing lender. NMLS #10287.
