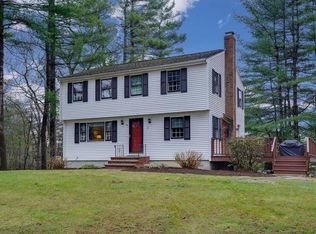Lovingly maintained 3 bedroom split level in a fantastic neighborhood. This home has an updated kitchen with beautiful and ample cabinets, granite countertops and stainless steel appliances. Gleaming hardwood floors can be found through out the main living area. Dining area adjacent to the kitchen leads to the stunning sky lit sunroom that leads to a wonderful double tier deck overlooking the private backyard. Updated family room with fireplace available in the finished lower level. 2 car garage with lots of storage! Great proximity to shopping, schools, parks and stores. Excellent location, close to RT 290, RT9, Mass Pike, RT20, RT135. Home is perfectly situated on a manageable .65 acres of land.
This property is off market, which means it's not currently listed for sale or rent on Zillow. This may be different from what's available on other websites or public sources.
