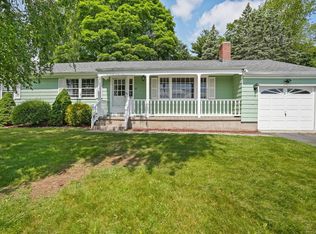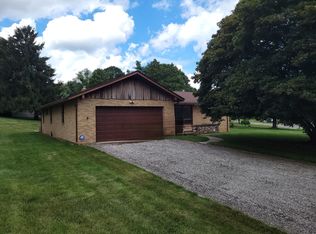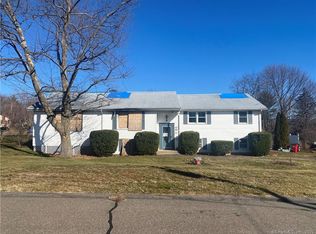Don't pass this home up, sunken L/R with hardwood floors and fire place, country style kitchen with 4 year old appliances and laminate floor. All bedrooms have hardwood floors. Lower level has full bth, family room and bonus room which could be used as a bedroom. This home has had many replacements: windows 2011, roof 2012, baths 2011, central air 2010, new sotrm door, hot water heater, oil tank and front steps and rear patio. This home is ready for someone to purchass and move right in. All this and more, set on a great lot for entertaining.
This property is off market, which means it's not currently listed for sale or rent on Zillow. This may be different from what's available on other websites or public sources.



