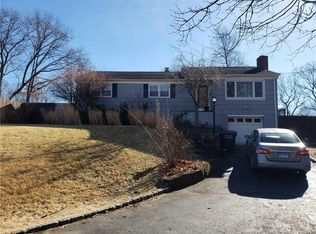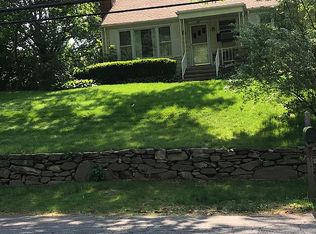Expansive Ranch With oversized three car garage nestled on a quiet cul-de-sac set on .81 acres and just around the corner from the Trumbull border. Offering incredible space for many lifestyles, this home features a newer roof Central Air and just minutes to shopping, schools, highways and train! The eat-in kitchen is spacious and flows to the living room with vaulted ceiling, wood-burning fireplace surrounded by brick and a huge bay window overlooking the front yard. Just off the kitchen and living room is the The formal dining room. Continuing is the spacious family room with sliders leading to the back deck.. Four spacious bedrooms (potential in-law suite), 2 full baths and a cozy den with built-ins finish off this one-level living floor-plan. The unfinished, walk out lower level has 9ft ceilings and ready to be finished for additional sq. ftg. Great backyard and location. Property needs TLC. Subject to probate.
This property is off market, which means it's not currently listed for sale or rent on Zillow. This may be different from what's available on other websites or public sources.

