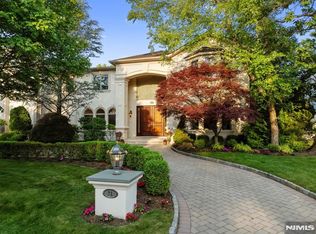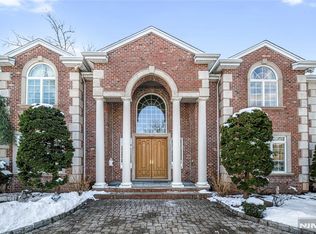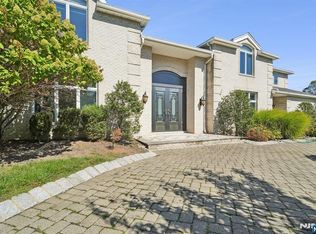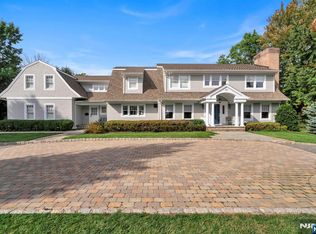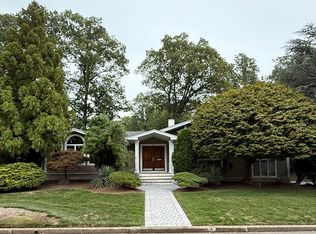This custom French countryside home was designed by renowned architect Jordan Rosenberg and built by distinguished firm Rock Ridge Construction, with timeless craftsmanship and attention to detail throughout. Privately surrounded by mature landscaping, it features coffered ceilings, herringbone-patterned floors, and intricate millwork. The kitchen blends style and function with a dramatic stone island, Wolf appliances, and custom cabinetry. A beautifully crafted wood-paneled elevator serves all three levels, including a lower level with a tiered theater, temperature-controlled wine room, and spacious multi-use room. The primary suite offers a fireplace, spa bath, boutique dressing room, and built-in bar. A three-car garage with soaring ceilings accommodates lift potential. Bluestone patios, whole-house generator, and thoughtfully curated finishes complete this exceptional offering in one of Englewood Cliffs' most sought-after locations.
For sale
$3,988,000
74 Roberts Rd, Englewood Cliffs, NJ 07632
6beds
--sqft
Est.:
Single Family Residence
Built in ----
-- sqft lot
$-- Zestimate®
$--/sqft
$-- HOA
What's special
Three-car garageWood-paneled elevatorSoaring ceilingsCoffered ceilingsIntricate millworkTiered theaterHerringbone-patterned floors
- 322 days |
- 1,456 |
- 31 |
Zillow last checked: 8 hours ago
Listing updated: October 21, 2025 at 09:21am
Listed by:
Brian Haydon 201-961-3933,
Prominent Properties Sotheby's International Realty-Alpine
Source: NJMLS,MLS#: 25008771
Tour with a local agent
Facts & features
Interior
Bedrooms & bathrooms
- Bedrooms: 6
- Bathrooms: 8
- Full bathrooms: 7
- 1/2 bathrooms: 1
Heating
- Natural Gas, Forced Air, Zoned
Cooling
- Central Air
Features
- Central Vacuum, Elevator, One Floor Living
- Flooring: Hardwood
- Basement: Finished
- Number of fireplaces: 2
- Fireplace features: 2 Fireplaces, Gas
Video & virtual tour
Property
Parking
- Total spaces: 3
- Parking features: Garage
- Garage spaces: 3
- Details: Attached
Features
- Pool features: None
- Has view: Yes
- View description: East
- Waterfront features: None
Lot
- Features: Regular
Details
- Parcel number: 1601001000000020
Construction
Type & style
- Home type: SingleFamily
- Property subtype: Single Family Residence
Materials
- Stucco, Stone
Community & HOA
Community
- Features: Close/Parks, Close/School, Close/Shopg, Close/Trans, Close/Wrshp, Extended Family
- Security: Security
Location
- Region: Englewood Cliffs
Financial & listing details
- Tax assessed value: $2,803,500
- Annual tax amount: $32,380
- Date on market: 4/3/2025
- Listing agreement: Exclusive Right To Sell
- Ownership: Private
Estimated market value
Not available
Estimated sales range
Not available
Not available
Price history
Price history
| Date | Event | Price |
|---|---|---|
| 8/12/2025 | Price change | $3,988,000-9.1% |
Source: | ||
| 5/27/2025 | Price change | $4,388,000-8.4% |
Source: | ||
| 4/3/2025 | Listed for sale | $4,788,800+275.6% |
Source: | ||
| 9/9/2010 | Sold | $1,275,000 |
Source: Public Record Report a problem | ||
Public tax history
Public tax history
| Year | Property taxes | Tax assessment |
|---|---|---|
| 2025 | $32,380 | $2,803,500 |
| 2024 | $32,380 +1.2% | $2,803,500 |
| 2023 | $31,988 | $2,803,500 |
| 2022 | -- | $2,803,500 |
| 2021 | $31,511 +4% | $2,803,500 |
| 2020 | $30,306 +3.6% | $2,803,500 |
| 2019 | $29,241 | $2,803,500 |
| 2018 | $29,241 +6.5% | $2,803,500 |
| 2017 | $27,446 +5.3% | $2,803,500 |
| 2016 | $26,073 +6.9% | $2,803,500 |
| 2015 | $24,390 +2.5% | $2,803,500 |
| 2014 | $23,802 +94.2% | $2,803,500 +98.5% |
| 2013 | $12,254 | $1,412,500 |
| 2012 | $12,254 +2% | $1,412,500 -8.5% |
| 2011 | $12,019 +6% | $1,543,300 |
| 2010 | $11,340 +4.3% | $1,543,300 |
| 2009 | $10,877 | $1,543,300 +93.4% |
| 2007 | -- | $798,100 |
| 2006 | -- | $798,100 |
| 2005 | -- | $798,100 |
| 2004 | -- | $798,100 |
| 2003 | -- | $798,100 |
| 2002 | -- | $798,100 +72.3% |
| 2001 | -- | $463,300 |
Find assessor info on the county website
BuyAbility℠ payment
Est. payment
$25,156/mo
Principal & interest
$19540
Property taxes
$5616
Climate risks
Neighborhood: 07632
Nearby schools
GreatSchools rating
- NANorth Cliff Elementary SchoolGrades: PK-2Distance: 0.5 mi
- 9/10Upper SchoolGrades: 3-8Distance: 1.7 mi
