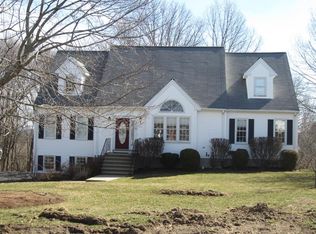Sold for $515,000
$515,000
74 Robin Hood Rd, Marlborough, MA 01752
2beds
1,259sqft
Single Family Residence
Built in 1960
0.39 Acres Lot
$514,200 Zestimate®
$409/sqft
$3,205 Estimated rent
Home value
$514,200
$473,000 - $555,000
$3,205/mo
Zestimate® history
Loading...
Owner options
Explore your selling options
What's special
Handicap resources is just one of many advantages of this lovely ranch in East Marlboro. More benefits? How about 2 updated, handicapped-equipped full baths, central air conditioning, a young heating system, roof, and vinyl siding, and gleaming, refinished hardwood floors! Two bedrooms were converted into one large bedroom before the current owners moved in, but could easily be converted back into a 3 bedroom home. Looking for storage or expansion possibilities? This home has both! The full basement has high ceilings, doubles its listed square footage, and provides finishing options while still offering concealed areas for large or off-season items. Paint will freshen up the interior, but no worries about mechanicals or high-end items...all covered within the past 10 years. Incredible views from the back deck, spacious lot, picturesque landscape, and a minimally-traveled neighborhood. All this awaits the next lucky owners! Showings start at Open House Saturday, March 22, 12:30-2.
Zillow last checked: 8 hours ago
Listing updated: April 29, 2025 at 09:45am
Listed by:
Michele Taranto 781-799-7068,
Suburban Lifestyle Real Estate 855-479-4663
Bought with:
Soraia Aguiar Campos
Mega Realty Services
Source: MLS PIN,MLS#: 73347631
Facts & features
Interior
Bedrooms & bathrooms
- Bedrooms: 2
- Bathrooms: 2
- Full bathrooms: 2
Primary bedroom
- Features: Flooring - Hardwood
- Level: First
- Area: 230
- Dimensions: 10 x 23
Bedroom 2
- Features: Flooring - Hardwood
- Level: First
- Area: 110
- Dimensions: 10 x 11
Primary bathroom
- Features: Yes
Family room
- Features: Ceiling Fan(s), Vaulted Ceiling(s), Exterior Access, Slider, Gas Stove
- Level: First
- Area: 196
- Dimensions: 14 x 14
Kitchen
- Features: Flooring - Vinyl, Dining Area, Deck - Exterior, Exterior Access, Open Floorplan, Gas Stove
- Level: Main,First
- Area: 110
- Dimensions: 10 x 11
Living room
- Features: Flooring - Hardwood, Window(s) - Bay/Bow/Box, Open Floorplan
- Level: Main,First
- Area: 195
- Dimensions: 13 x 15
Heating
- Forced Air
Cooling
- Central Air
Appliances
- Included: Gas Water Heater, Range, Oven, Dishwasher, Refrigerator, Washer, Dryer
- Laundry: In Basement, Electric Dryer Hookup, Washer Hookup
Features
- Flooring: Laminate, Hardwood
- Basement: Full,Walk-Out Access
- Number of fireplaces: 1
- Fireplace features: Living Room
Interior area
- Total structure area: 1,259
- Total interior livable area: 1,259 sqft
- Finished area above ground: 1,259
Property
Parking
- Total spaces: 5
- Parking features: Attached, Paved Drive, Off Street
- Attached garage spaces: 1
- Uncovered spaces: 4
Accessibility
- Accessibility features: Accessible Entrance
Features
- Patio & porch: Deck
- Exterior features: Deck
Lot
- Size: 0.39 Acres
Details
- Parcel number: 615369
- Zoning: R
Construction
Type & style
- Home type: SingleFamily
- Architectural style: Ranch
- Property subtype: Single Family Residence
Materials
- Foundation: Concrete Perimeter
Condition
- Year built: 1960
Utilities & green energy
- Electric: 220 Volts
- Sewer: Public Sewer
- Water: Public
- Utilities for property: for Gas Range, for Electric Oven, for Electric Dryer, Washer Hookup
Community & neighborhood
Community
- Community features: Public Transportation, Shopping, Tennis Court(s), Park, Golf, Medical Facility, Highway Access, House of Worship, Public School
Location
- Region: Marlborough
Price history
| Date | Event | Price |
|---|---|---|
| 4/29/2025 | Sold | $515,000+7.3%$409/sqft |
Source: MLS PIN #73347631 Report a problem | ||
| 3/26/2025 | Contingent | $479,900$381/sqft |
Source: MLS PIN #73347631 Report a problem | ||
| 3/19/2025 | Listed for sale | $479,900+50%$381/sqft |
Source: MLS PIN #73347631 Report a problem | ||
| 9/25/2018 | Sold | $320,000-5.9%$254/sqft |
Source: Public Record Report a problem | ||
| 8/9/2018 | Listed for sale | $339,900+28.3%$270/sqft |
Source: Lamacchia Realty, Inc. #72376758 Report a problem | ||
Public tax history
| Year | Property taxes | Tax assessment |
|---|---|---|
| 2025 | $5,085 -0.4% | $515,700 +3.5% |
| 2024 | $5,104 -1.9% | $498,400 +10.5% |
| 2023 | $5,203 +1.8% | $450,900 +15.8% |
Find assessor info on the county website
Neighborhood: Farm Road
Nearby schools
GreatSchools rating
- 5/10Francis J. Kane ElementaryGrades: K-5Distance: 0.4 mi
- 4/101 Lt Charles W. Whitcomb SchoolGrades: 6-8Distance: 1.5 mi
- 3/10Marlborough High SchoolGrades: 9-12Distance: 1.6 mi
Schools provided by the listing agent
- Elementary: Kane Elementary
- Middle: Whitcomb Middle
- High: Marlboro Hs
Source: MLS PIN. This data may not be complete. We recommend contacting the local school district to confirm school assignments for this home.
Get a cash offer in 3 minutes
Find out how much your home could sell for in as little as 3 minutes with a no-obligation cash offer.
Estimated market value$514,200
Get a cash offer in 3 minutes
Find out how much your home could sell for in as little as 3 minutes with a no-obligation cash offer.
Estimated market value
$514,200
