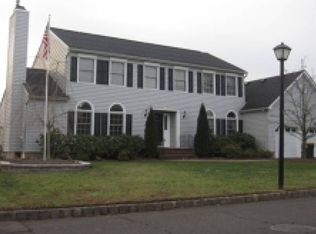An easy lifestyle awaits in this beautiful four-bedroom Rohill colonial backing to township open space. Loaded with updates: 2018 kitchen with every convenience opens to broad deck shaded by a pergola with access to newer above-ground pool and step down to stone fire pit. Stunning 2010 expanded master bath with over-sized shower and jetted tub. Nationally-acclaimed Hillsborough Township schools, a short stroll to library, playground, and playing fields. Easy access to commuter routes and mass transit to NYC by NJ Transit train or direct bus to Manhattan.
This property is off market, which means it's not currently listed for sale or rent on Zillow. This may be different from what's available on other websites or public sources.
