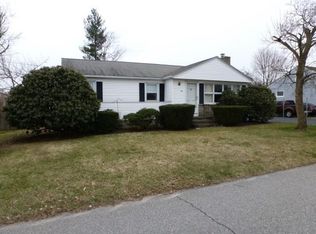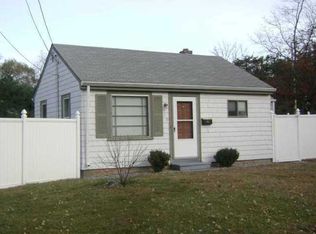Single family very well taken care of. This beutiful bungalow was completely renovated 4 years ago and owners have kept it in excellent conditions. Updated kitchen and bathrooms, 4 year old roof, 1 car garage, fenced in back yard, newer driveway, updated electric. House has been insulated by Rise engineering. This property is located close to amenities, highways, beach, airport, etc. Move in condition. Basement is partially finished for extra living space. Laundry located in the basement. Subject to seller finding suitable house.
This property is off market, which means it's not currently listed for sale or rent on Zillow. This may be different from what's available on other websites or public sources.


