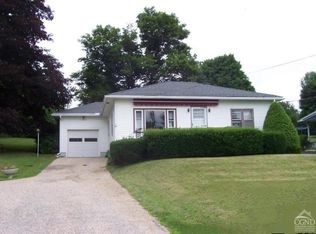Modern 3300 sq .foot home in process of being built, 3BR, 3.5BA farmhouse on 5 acres that draws inspiration from classic barns - with a high central gable and lower flanking wings. Vaulted great room at one end - with a tall window wall behind the fireplace rises the full height of the gable and includes a loft/office over the island kitchen. The primary suite is on the ground floor, with two additional bedroom suites behind the loft on the second floor. Deep porches run the length of the house on two sides for gracious indoor/outdoor entertaining with stunning distant pasture and sunrise views. Heart pine flooring throughout, top shelf appliances/fixtures. In addition to the above square footage there will be full finished 2000 sq. foot. basement with media and game room. Opportunity to customize finishes with the designer/builder, and option to add pool, pool house and garage at additional cost. Walk to town! Completion date August 2021
This property is off market, which means it's not currently listed for sale or rent on Zillow. This may be different from what's available on other websites or public sources.
