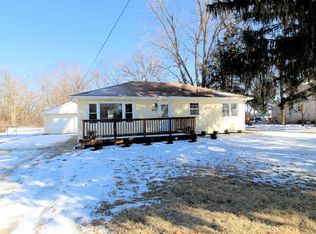Closed
$128,750
74 S 4080 West Rd, Kankakee, IL 60901
3beds
1,232sqft
Single Family Residence
Built in 1956
0.29 Acres Lot
$149,000 Zestimate®
$105/sqft
$1,740 Estimated rent
Home value
$149,000
$130,000 - $167,000
$1,740/mo
Zestimate® history
Loading...
Owner options
Explore your selling options
What's special
Enjoy having both a Living Room and Family Room in this great starter house! Kitchen includes Range and Dishwasher. Some of the windows have been replaced. Washer and dryer stay. Roof & Water Heater approximately 2014. Furnace and Central air conditioning ages are unknown. City water, septic was pumped a couple years ago. Large backyard with firepit. Herscher School District. This is an "As Is" sale. *Do NOT open the garage door.
Zillow last checked: 8 hours ago
Listing updated: April 28, 2023 at 08:49am
Listing courtesy of:
Amanda Fedrow, ABR,GRI 815-953-5521,
Berkshire Hathaway HomeServices Speckman Realty
Bought with:
Cristina Antons
New Neighbors Real Estate
Source: MRED as distributed by MLS GRID,MLS#: 11750891
Facts & features
Interior
Bedrooms & bathrooms
- Bedrooms: 3
- Bathrooms: 1
- Full bathrooms: 1
Primary bedroom
- Features: Flooring (Hardwood)
- Level: Main
- Area: 100 Square Feet
- Dimensions: 10X10
Bedroom 2
- Features: Flooring (Hardwood)
- Level: Main
- Area: 90 Square Feet
- Dimensions: 10X9
Bedroom 3
- Features: Flooring (Hardwood)
- Level: Main
- Area: 90 Square Feet
- Dimensions: 10X9
Family room
- Features: Flooring (Carpet)
- Level: Main
- Area: 252 Square Feet
- Dimensions: 18X14
Kitchen
- Features: Flooring (Ceramic Tile)
- Level: Main
- Area: 144 Square Feet
- Dimensions: 16X9
Living room
- Features: Flooring (Carpet)
- Level: Main
- Area: 180 Square Feet
- Dimensions: 15X12
Heating
- Natural Gas
Cooling
- Central Air
Appliances
- Included: Range, Dishwasher, Refrigerator
Features
- Basement: Crawl Space
Interior area
- Total structure area: 1,232
- Total interior livable area: 1,232 sqft
Property
Parking
- Total spaces: 1
- Parking features: Gravel, On Site, Garage Owned, Detached, Garage
- Garage spaces: 1
Accessibility
- Accessibility features: No Disability Access
Features
- Stories: 1
- Patio & porch: Deck
Lot
- Size: 0.29 Acres
- Dimensions: 75 X 168.5
Details
- Parcel number: 07160420401400
- Zoning: SINGL
- Special conditions: None
Construction
Type & style
- Home type: SingleFamily
- Architectural style: Ranch
- Property subtype: Single Family Residence
Materials
- Aluminum Siding, Vinyl Siding
- Roof: Asphalt
Condition
- New construction: No
- Year built: 1956
Utilities & green energy
- Sewer: Septic Tank
- Water: Public
Community & neighborhood
Location
- Region: Kankakee
HOA & financial
HOA
- Services included: None
Other
Other facts
- Listing terms: Conventional
- Ownership: Fee Simple
Price history
| Date | Event | Price |
|---|---|---|
| 12/17/2025 | Listing removed | $1,800$1/sqft |
Source: Zillow Rentals Report a problem | ||
| 12/14/2025 | Listed for rent | $1,800$1/sqft |
Source: Zillow Rentals Report a problem | ||
| 4/27/2023 | Sold | $128,750+3.1%$105/sqft |
Source: | ||
| 4/5/2023 | Contingent | $124,900$101/sqft |
Source: | ||
| 4/3/2023 | Listed for sale | $124,900+113.5%$101/sqft |
Source: | ||
Public tax history
Tax history is unavailable.
Neighborhood: 60901
Nearby schools
GreatSchools rating
- 8/10Limestone Elementary SchoolGrades: 5-8Distance: 4.1 mi
- 8/10Herscher High SchoolGrades: 9-12Distance: 10.9 mi
- NABonfield Grade SchoolGrades: PK-1Distance: 8.3 mi
Schools provided by the listing agent
- District: 2
Source: MRED as distributed by MLS GRID. This data may not be complete. We recommend contacting the local school district to confirm school assignments for this home.
Get pre-qualified for a loan
At Zillow Home Loans, we can pre-qualify you in as little as 5 minutes with no impact to your credit score.An equal housing lender. NMLS #10287.
